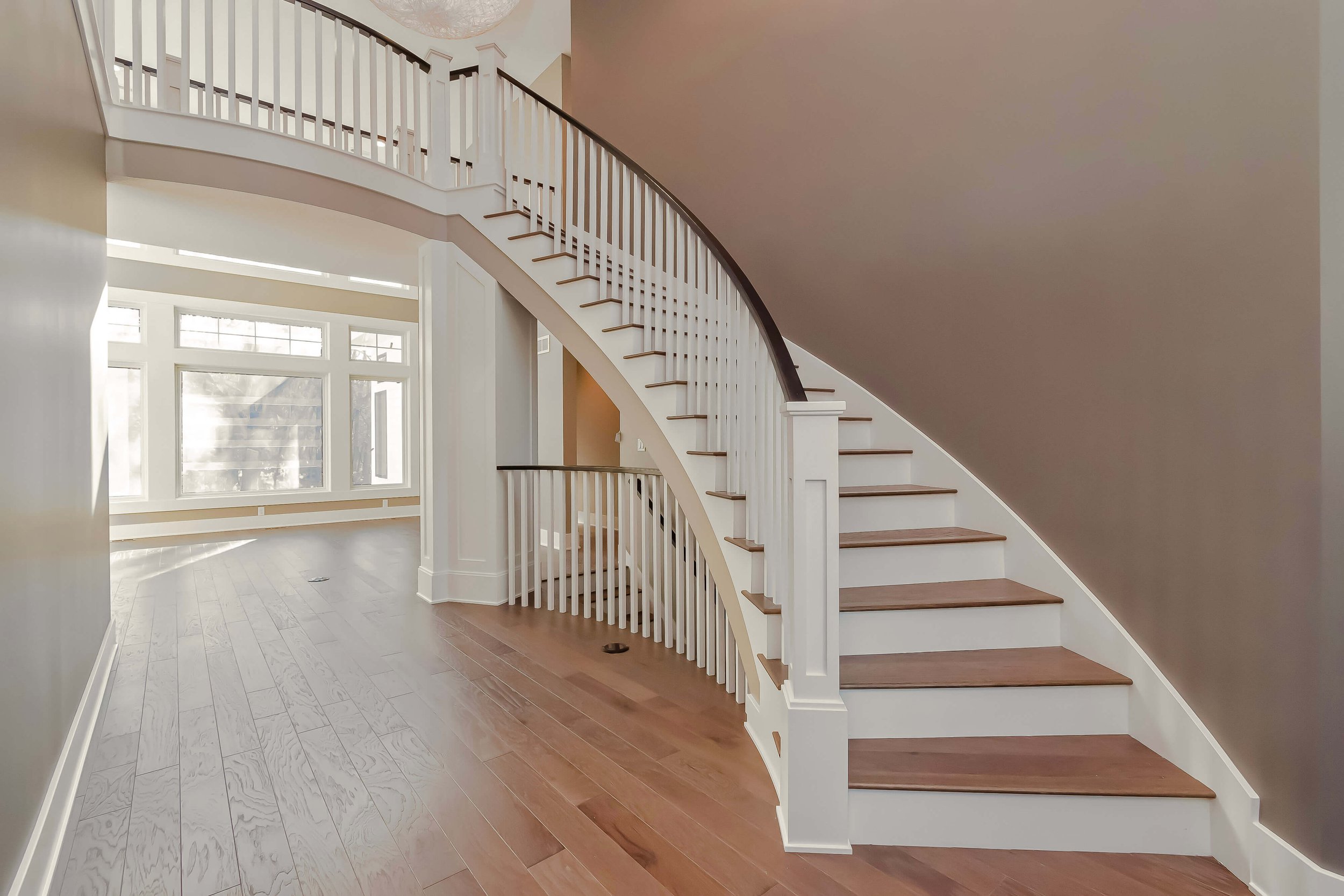Pinewood House
YEAR
2021
CLIENT
PRIVATE
LOCATION
ANKENY, IOWA
-
A growing family of seven in Ankeny, Iowa, desired a secluded custom home that accommodates their lifestyle and embraces the surrounding wooded landscape on a flag lot.
-
This 2-story masterpiece showcases a master suite on the main level and a mother-in-law suite, while the truly round circular staircase, crafted by a specialist, serves as a stunning focal point. The double island kitchen, added mid-design, provides ample space for culinary adventures and family gatherings.
Style: Contemporary farmhouse
Bedrooms: 7
Bathrooms: 5
Square feet: 3,000 -
Tucked away in Ankeny, Iowa, this home is built on a flag lot, offering privacy and immersion into the tree-lined surroundings, creating a tranquil haven for the family.
Home highlights
The bespoke circular staircase, with expertly bent stringers, unites the home's two levels, adding a touch of elegance and artistry to the family-oriented space.










