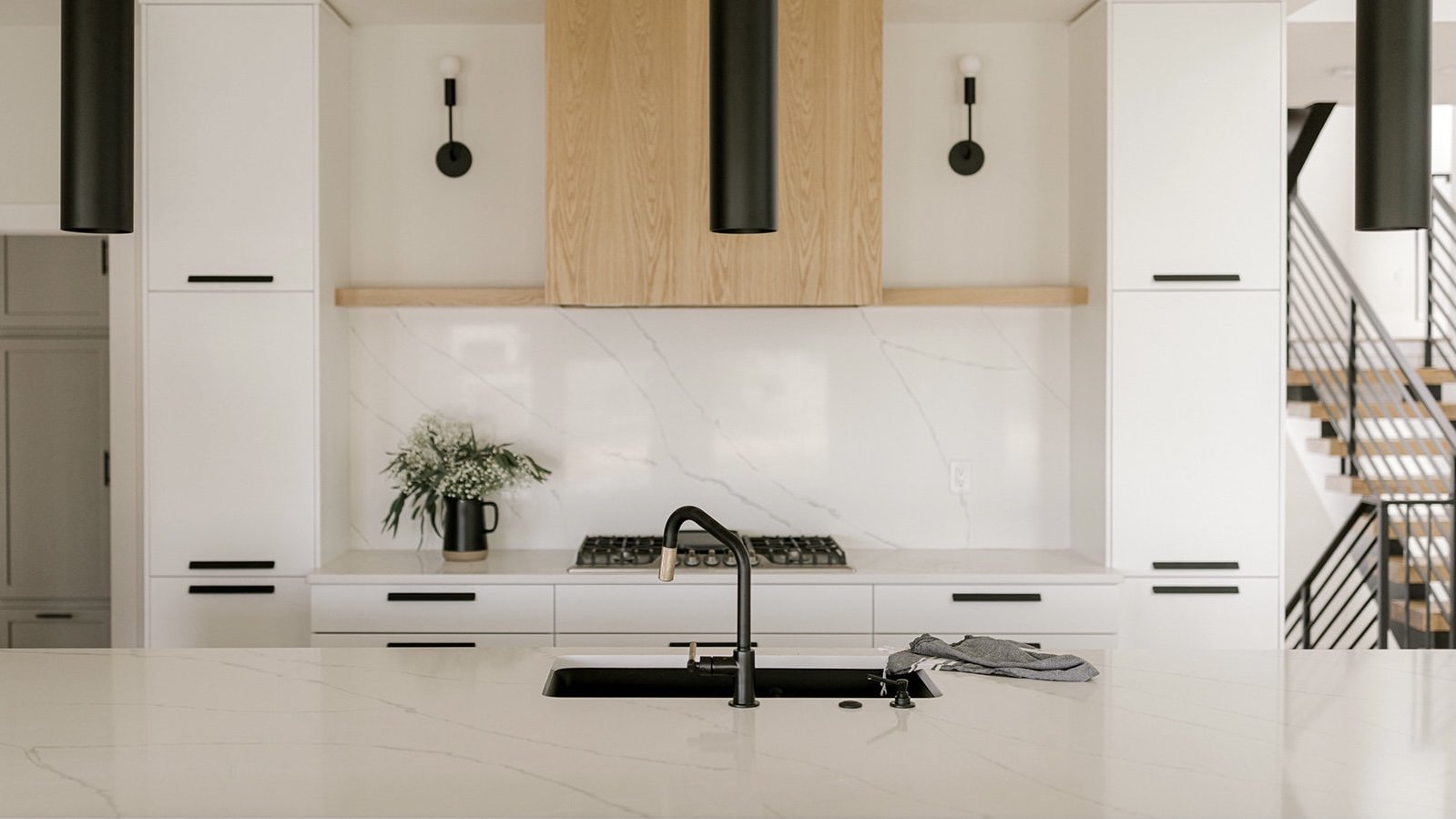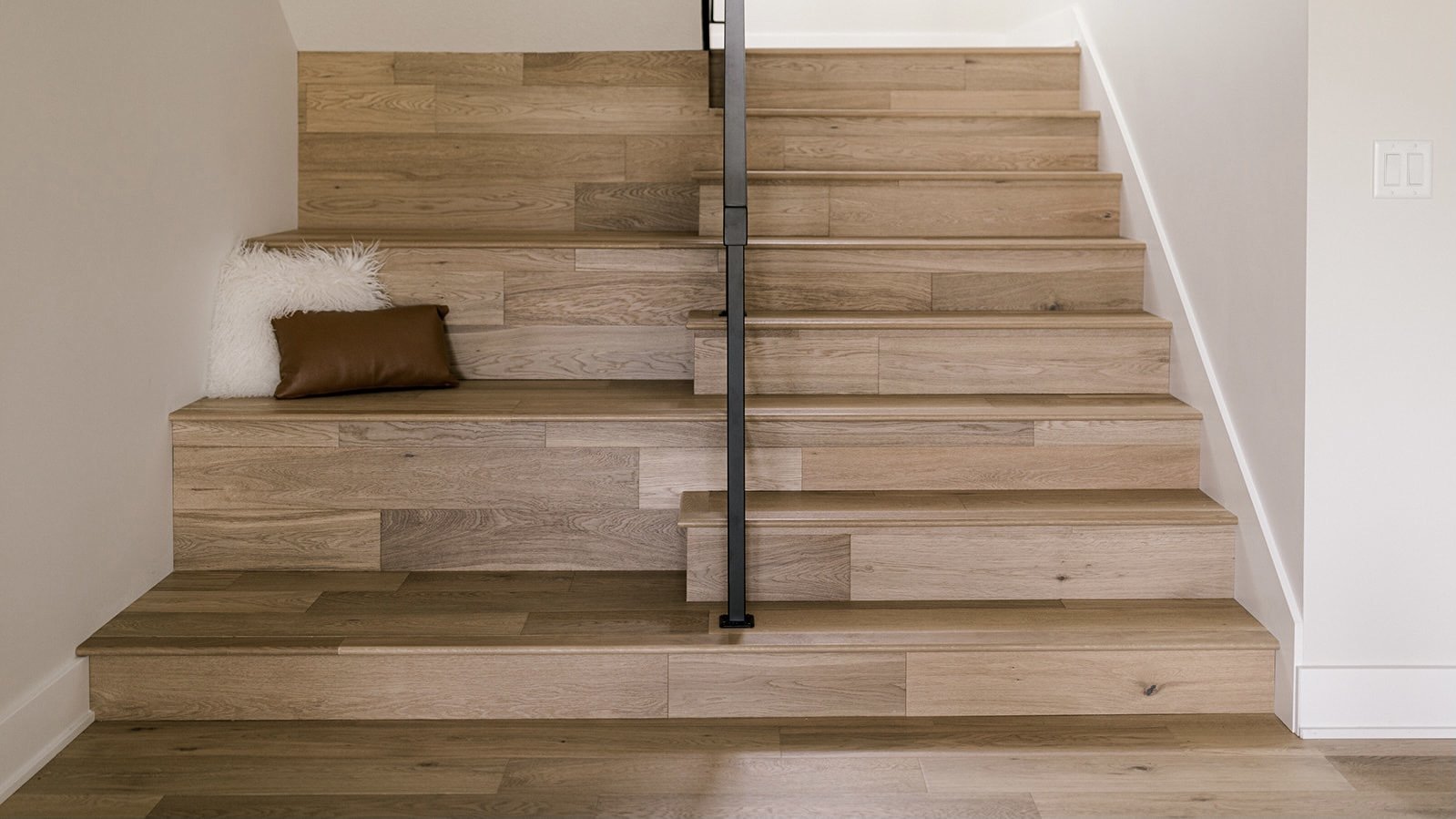Cedar House
YEAR
2021
CLIENT
PRIVATE
LOCATION
WAUKEE, IOWA
-
A family of four with two young kids aspired for a stylish, functional 5-bedroom custom home in Waukee, providing a harmonious blend of openness and privacy.
-
This 1.5-story masterpiece showcases white oak finishes, Cedar and Moss light fixtures, and a mix of open and closed storage solutions. The switchback staircase complements the open plan, while wallpaper and concrete tiles add texture and depth.
Style: Contemporary
Bedrooms: 4
Bathrooms: 3
Square feet: 3,000 -
Positioned on a picturesque lot, this Waukee residence is enhanced by its serene surroundings, with the property backing onto a tranquil pond.
Home highlights
The inviting kitchen offers additional space, functionality, and dimension, while the open living area is perfect for family bonding, effortlessly integrating indoor and outdoor living by overlooking the stunning pond.










