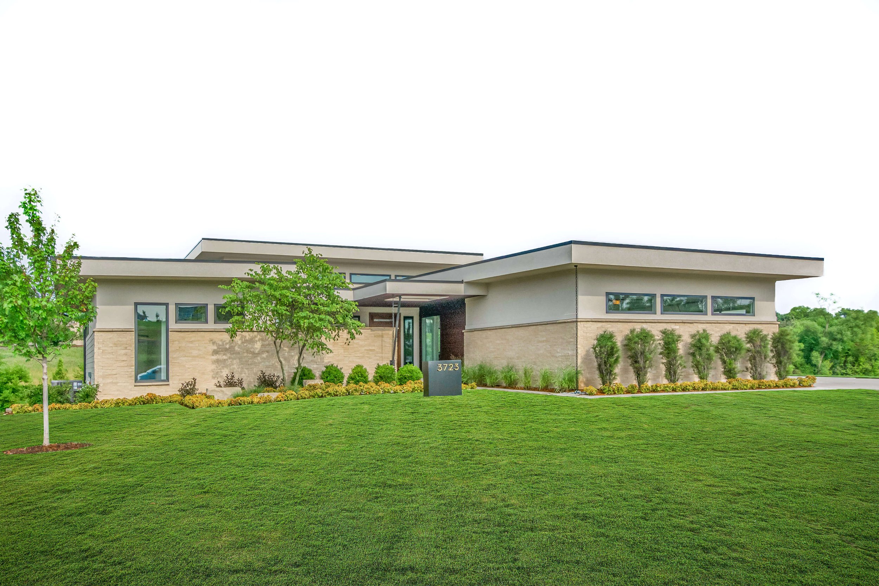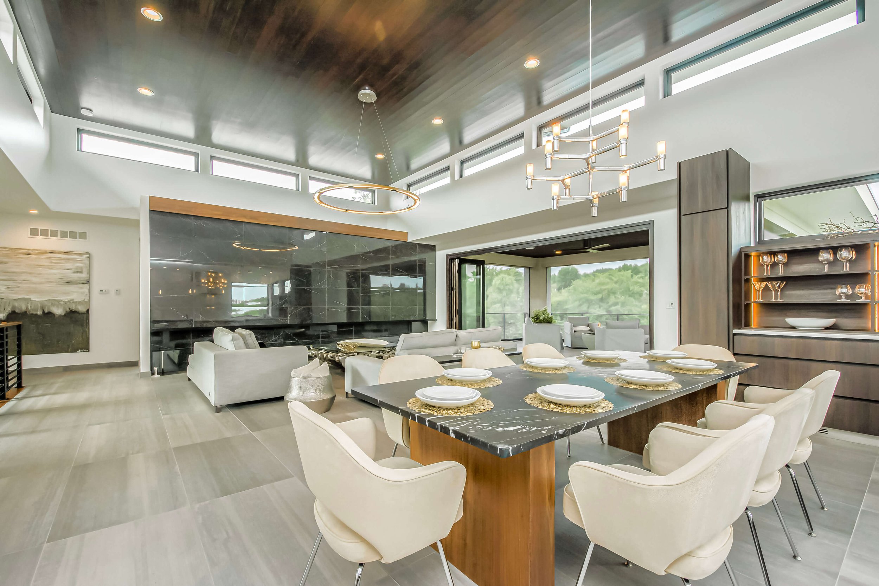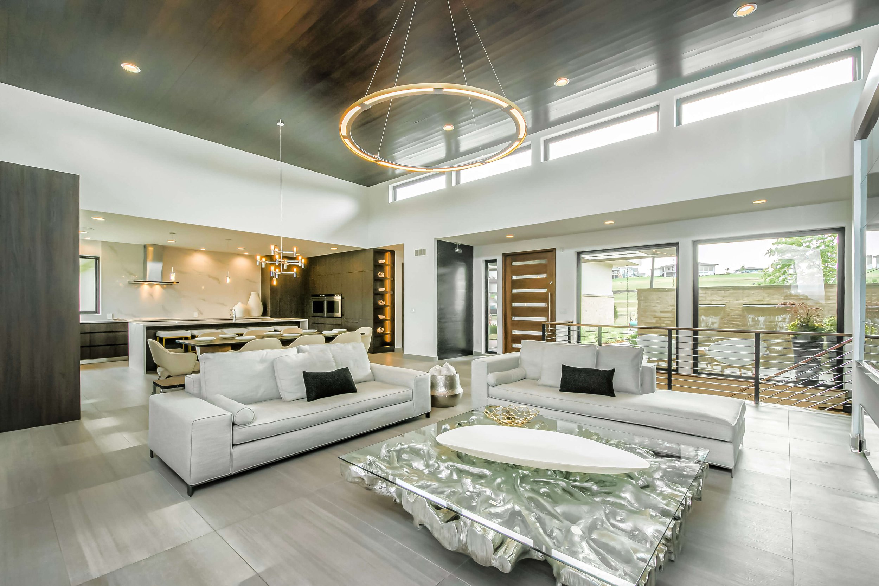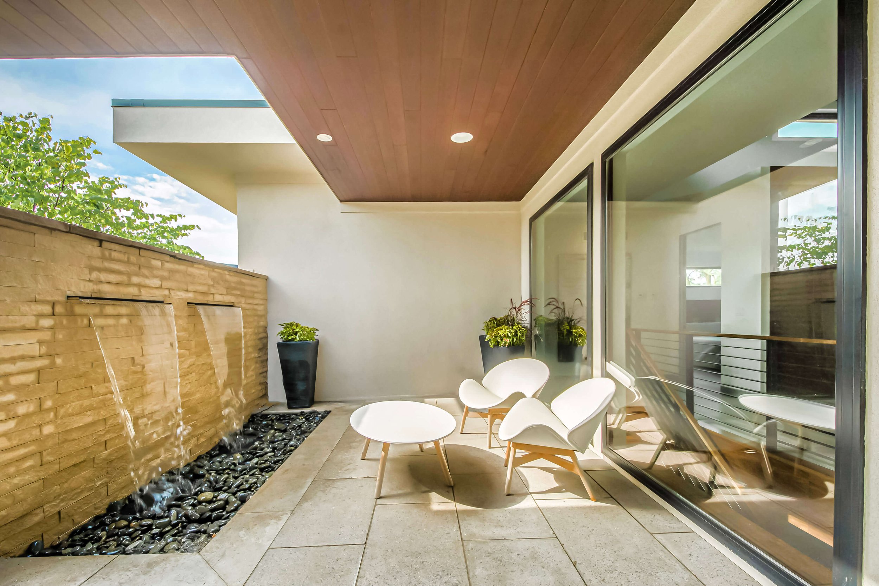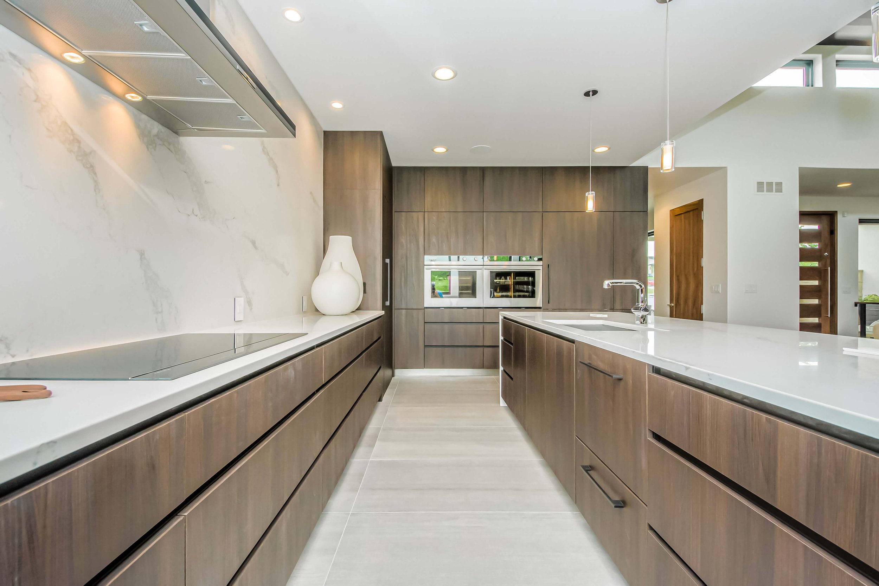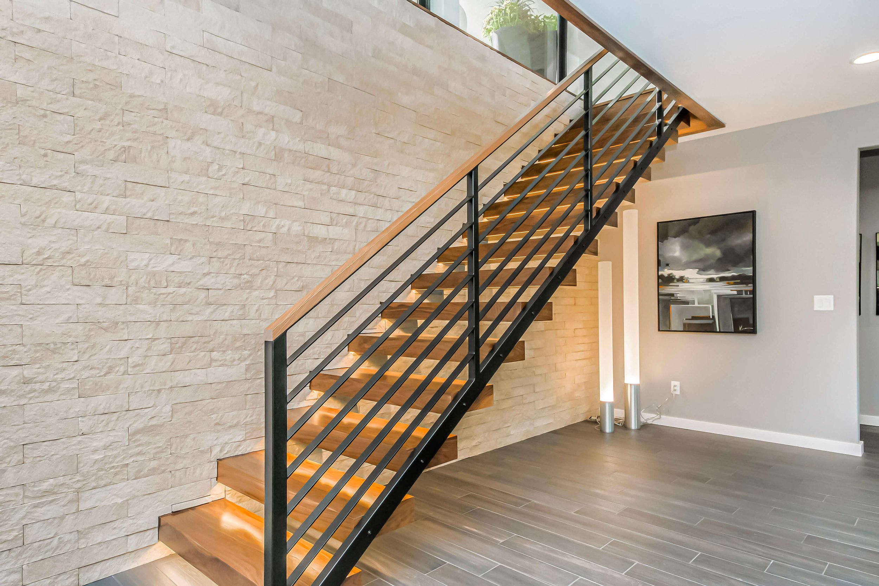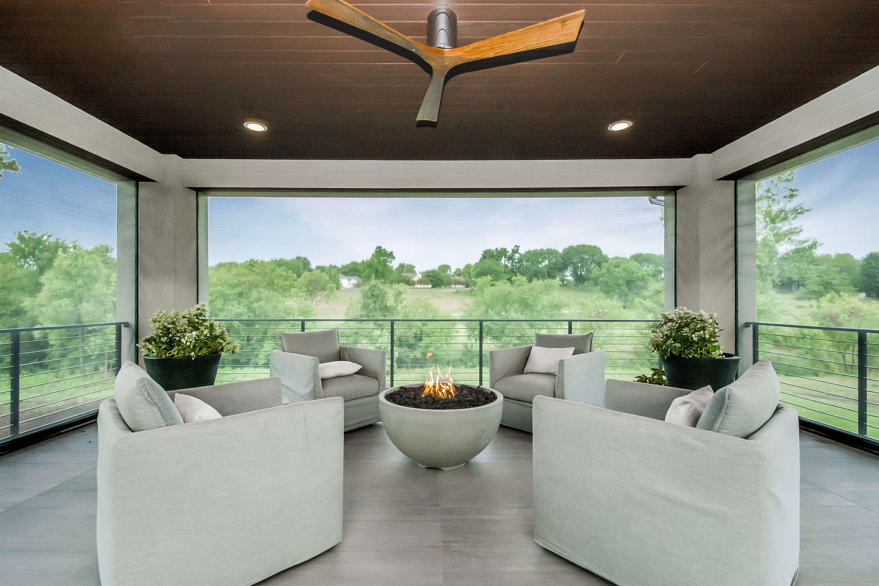Walnut House
YEAR
CLIENT
LOCATION
NORWALK, IOWA
2017
PRIVATE
-
A home developer with two kids desired a modern, warm custom home with high-level finishes and open-concept living, situated on a picturesque golf course, prioritizing livability and comfort.
-
This Home Show award-winning 2,600 sqft home features natural limestone, Douglas fir accents, and large-format tiles, creating an inviting atmosphere. Zero entry design, radiant heating, and a bi-fold door connecting the main-level deck ensure seamless indoor-outdoor living.
Style: Mid-century modern
Bedrooms: 3
Bathrooms: 4
Square feet: 2,600 -
Located in Norwalk, this remarkable home overlooks the serene Echo Golf Course, providing a tranquil backdrop for family life and outdoor leisure.
Home highlights
The open living and dining room area impressively merges indoor and outdoor spaces, as bi-fold doors and a phantom privacy screen invite nature in. Walnut-paneled ceilings, reflective granite tiles, and strategically placed windows seamlessly blend the main-level deck and captivating golf course views into everyday living.


