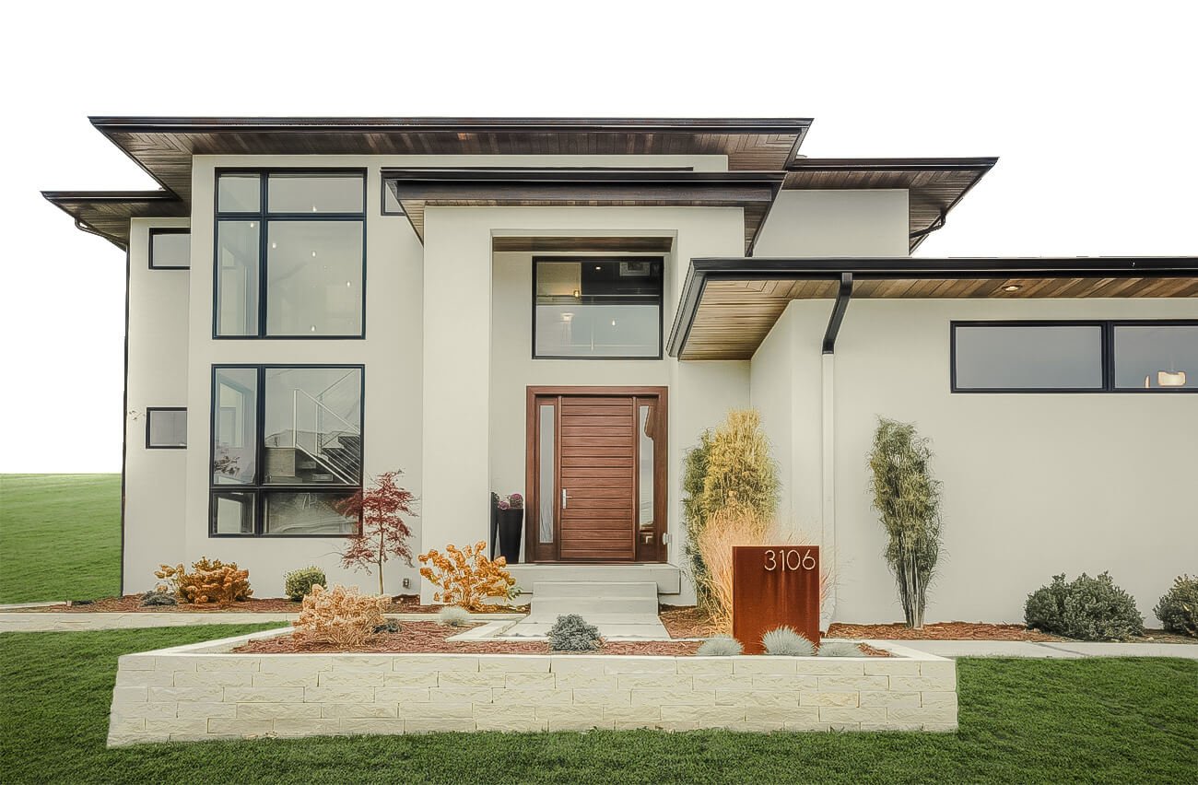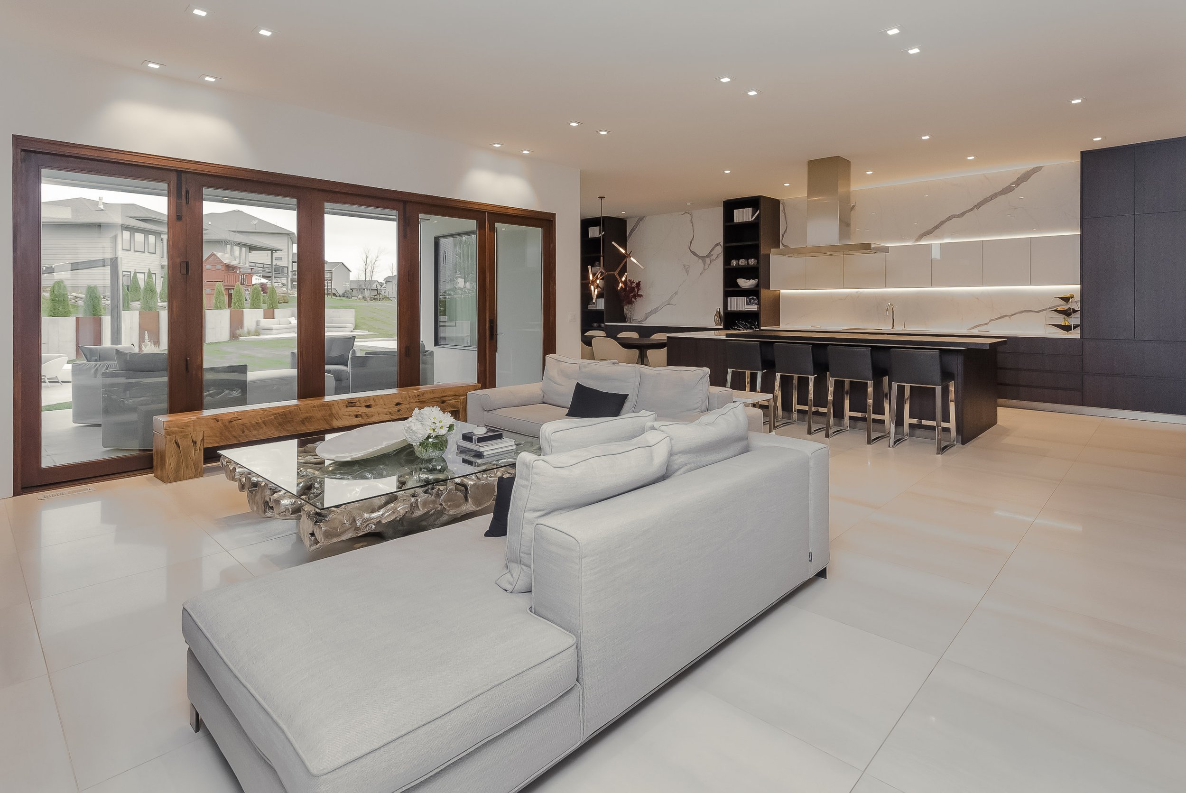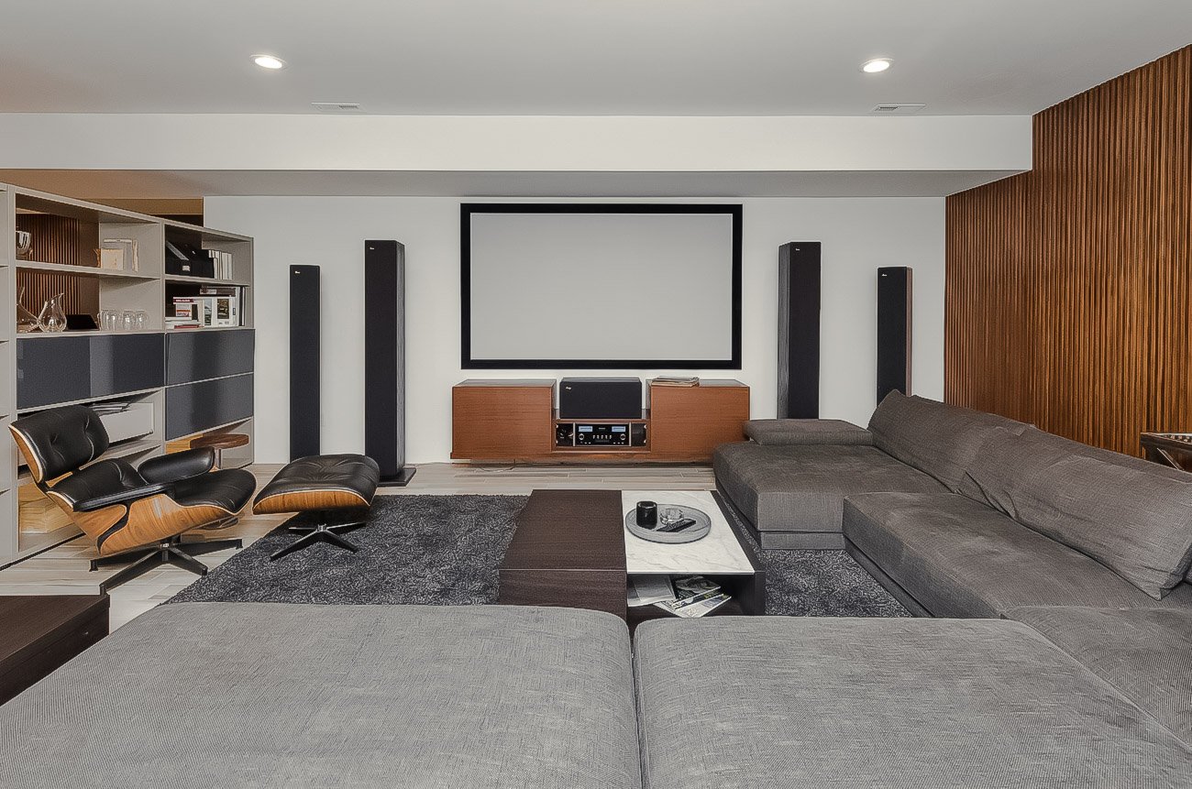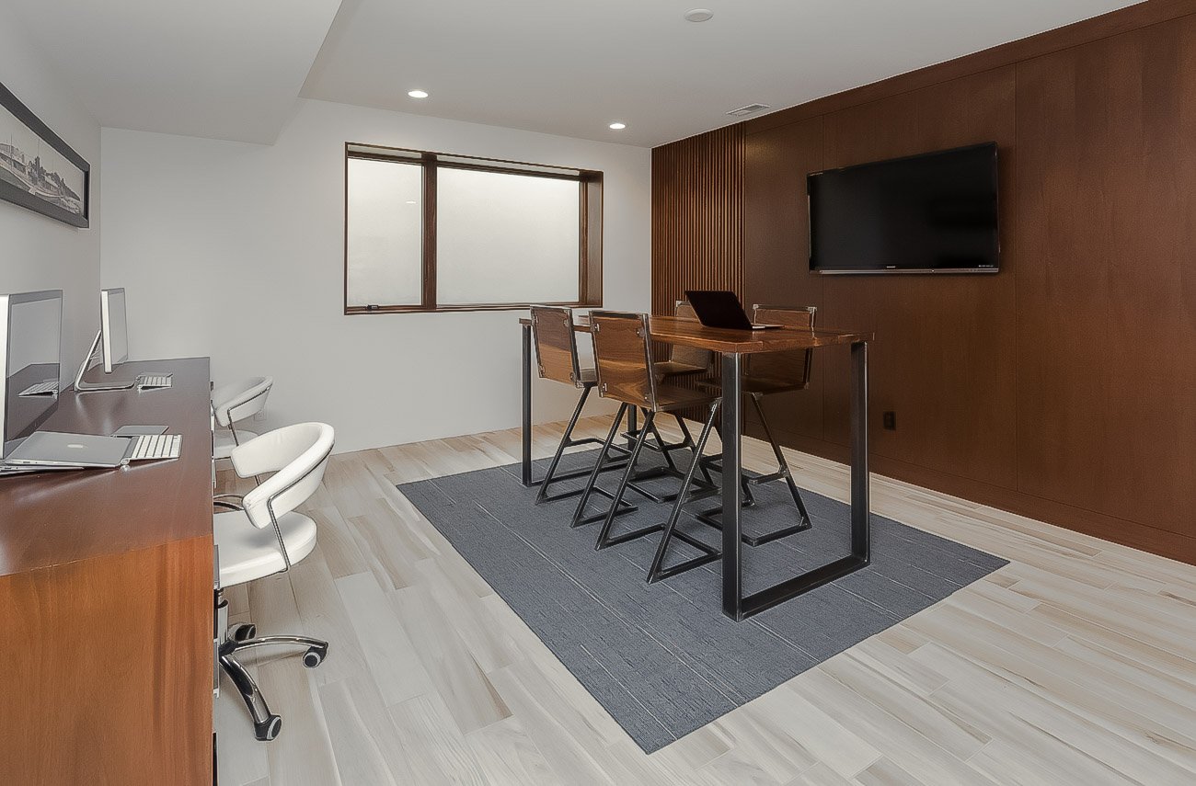Willow House
YEAR
2016
CLIENT
PRIVATE
LOCATION
URBANDALE, IOWA
-
A family of five envisioned a modern, two-story custom home in Urbandale, focusing on seamless indoor-outdoor living and unique, functional spaces for their three children.
-
This contemporary abode features custom Italian Polyform cabinetry, large-format StonePeak porcelain tiles, and a wood-paneled wall with a room separator. The main-level master suite and an upstairs loft playroom cater to the family's needs, while each of the three bedrooms boasts its own en-suite.
Style: Contemporary
Bedrooms: 5
Bathrooms: 5
Square feet: 3,700 -
Situated in the charming Urbandale neighborhood, the home is surrounded by flanking Corten steel retaining walls, designed to age gracefully with the elements.
Home highlights
The expansive bi-fold door with a retractable phantom screen merges the living area with the stemless zero-entry patio, where a limestone bocce ball court and steel pergola housing an outdoor kitchen invite ultimate relaxation and entertainment.










