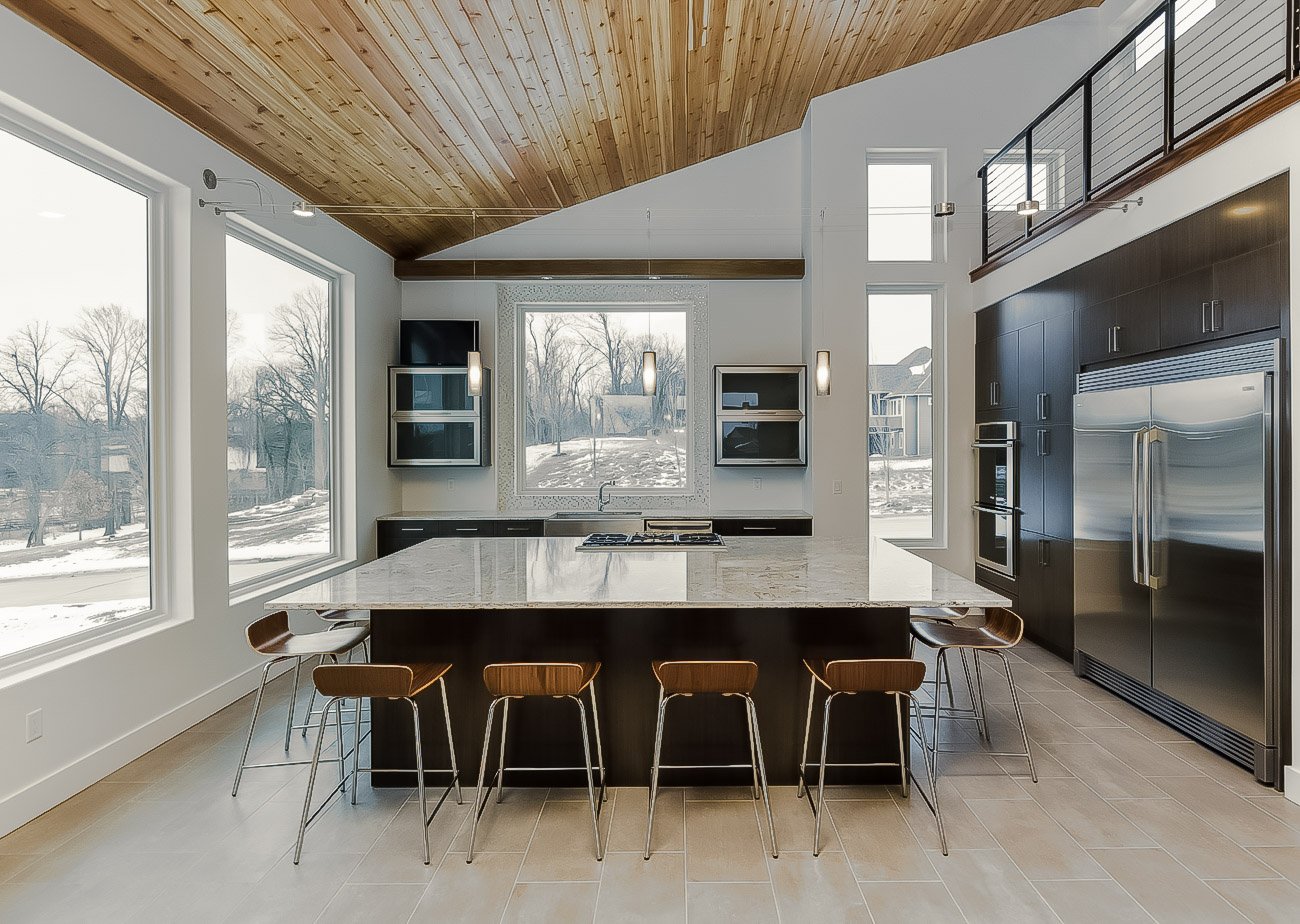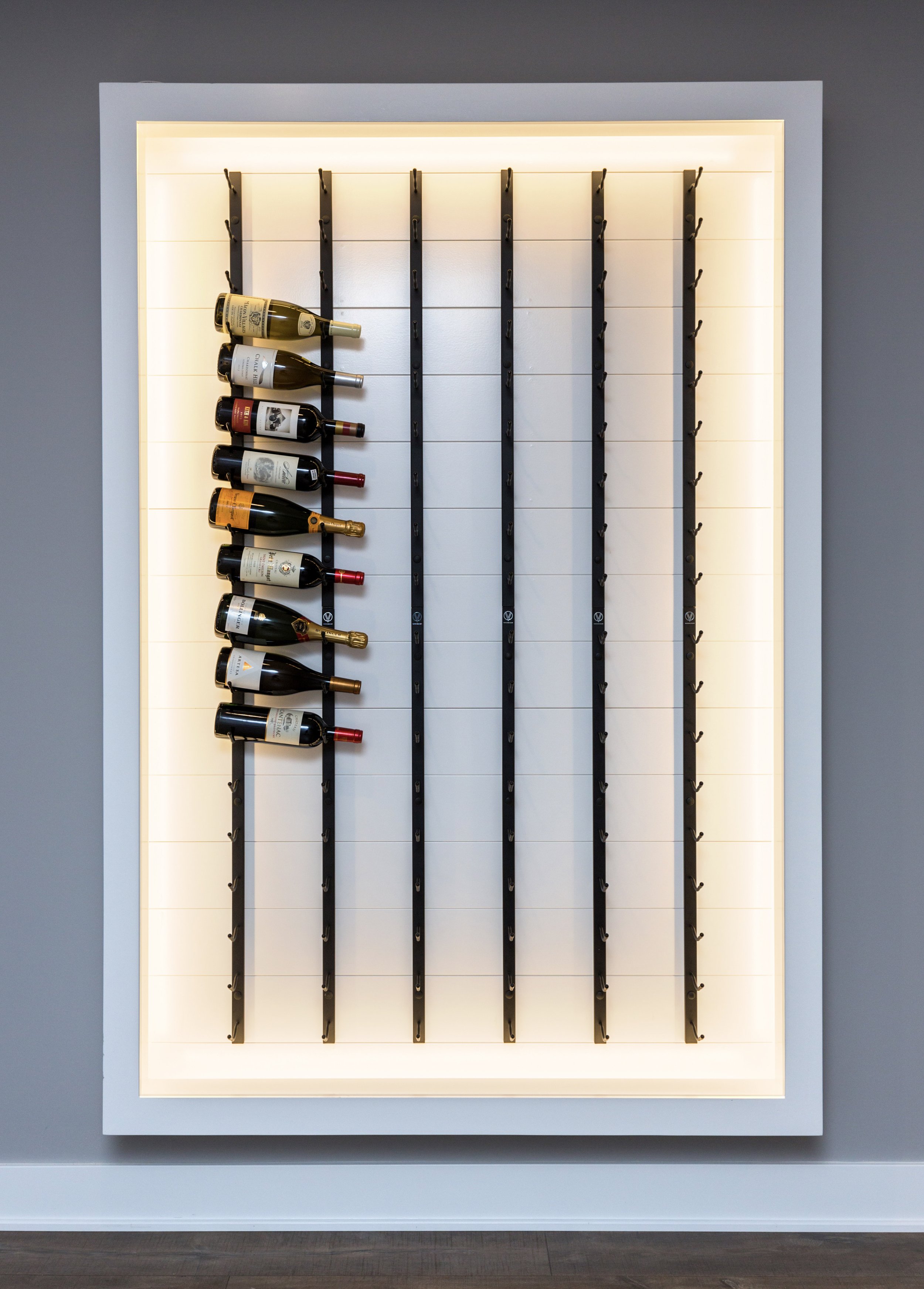Timberland House
YEAR
2018
CLIENT
PRIVATE
LOCATION
GRIMES, IOWA
-
Nuclear family wanted a fresh start in the Grimes with a custom home that emphasized privacy, connectivity, and harmony in a blended family environment.
-
The wood-panel cedar exterior lends warmth and character, while a master bedroom lofted above the kitchen provides a private haven for adults. The kids' bedrooms on the main level are designed for easy access and supervision. A unique catwalk overlooks the main living area, fostering a sense of unity and connection between family members.
Style: Contemporary
Bedrooms: 4
Bathrooms: 3
Square feet: 3,000 -
The Grimes custom home is situated in a tranquil neighborhood, providing the perfect backdrop for a new chapter in life and fostering a sense of belonging for the blended family.
Home highlights
The layering of different textures throughout the home creates a visually appealing, cohesive space, with the catwalk as a standout feature that unifies the open-concept living area and encourages family bonding.










