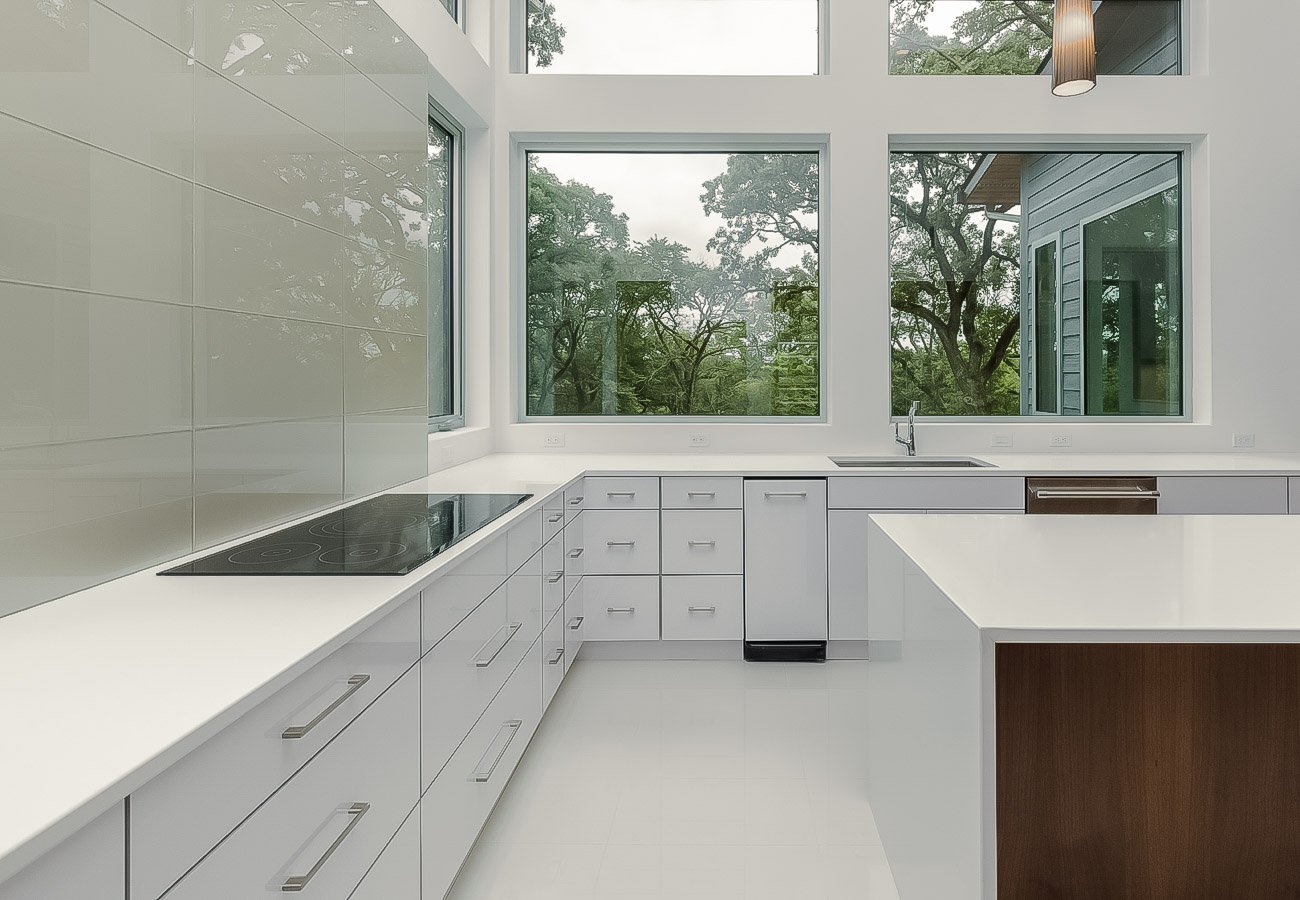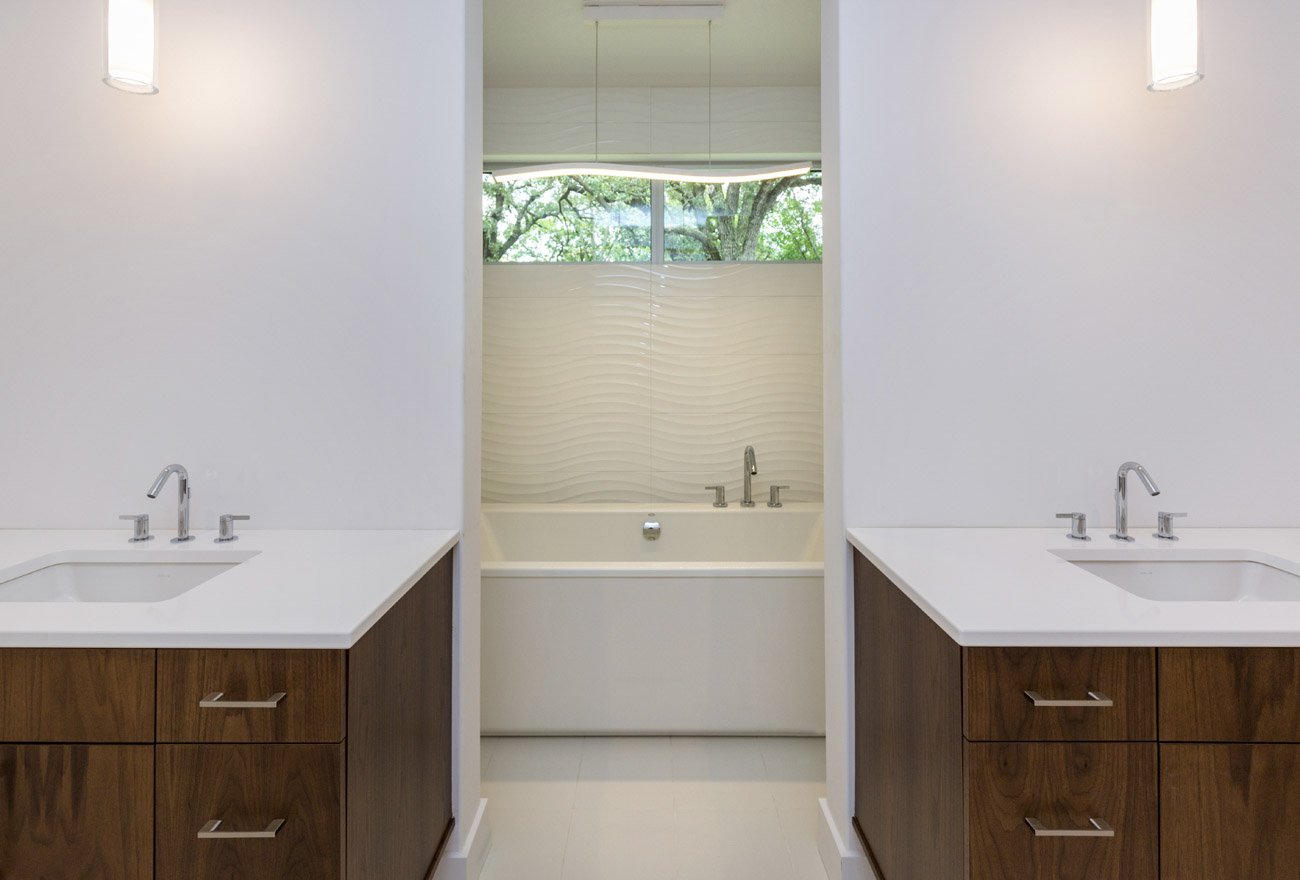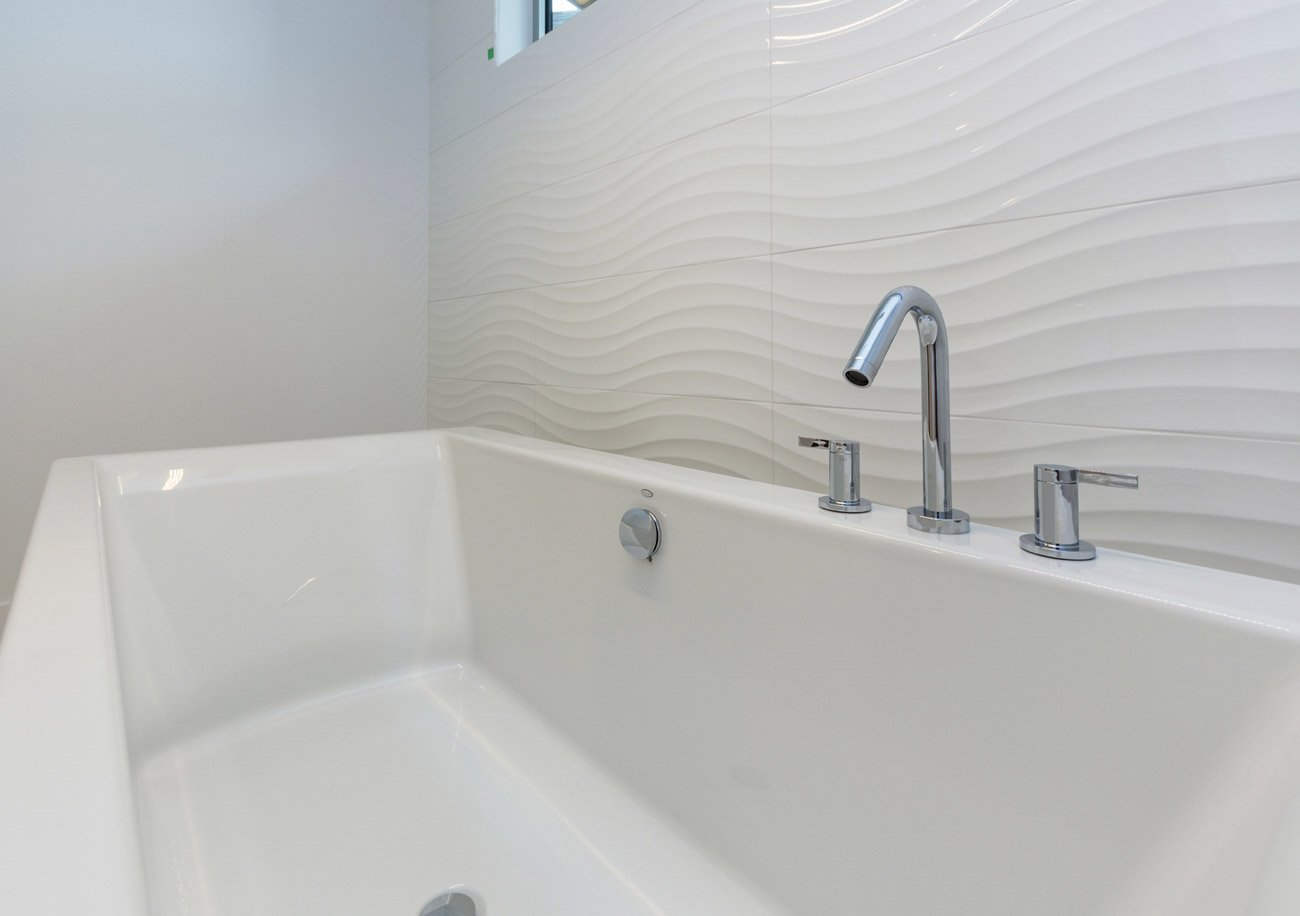Elm House
YEAR
CLIENT
LOCATION
DALLAS CENTER, IOWA
2015
PRIVATE
-
Empty nesters envisioned a bright, forever home inspired by the 2014 home show, offering a tranquil retreat with a contemporary touch in a secluded, wooded area.
-
The clean, contemporary design features an open staircase with thick solid walnut steps, large windows for intimate views, custom walnut cabinets with inset lighting, and large-format glass tile with in-floor heat.
Style: Contemporary
Bedrooms: 3
Bathrooms: 3
Square feet: 2,241 -
Tucked away in a heavily wooded area outside of town, this haven boasts enchanting 30-foot oak trees and the serenity of nature in its purest form.
Home highlights
The stunning kitchen area showcases designer lighting, custom walnut cabinetry with inset lighting, and white painted walls, providing a modern and inviting space for gatherings and culinary adventures.










