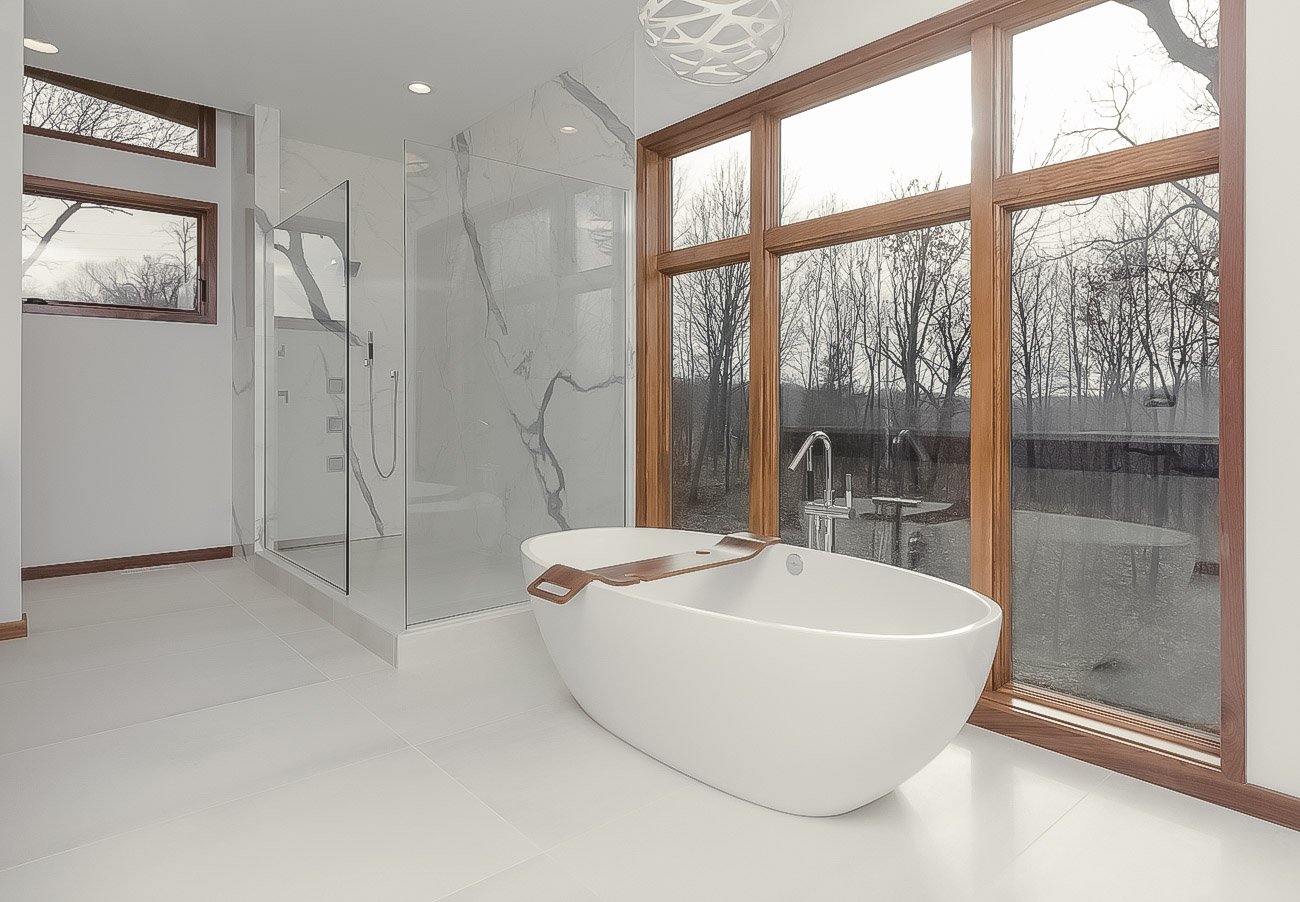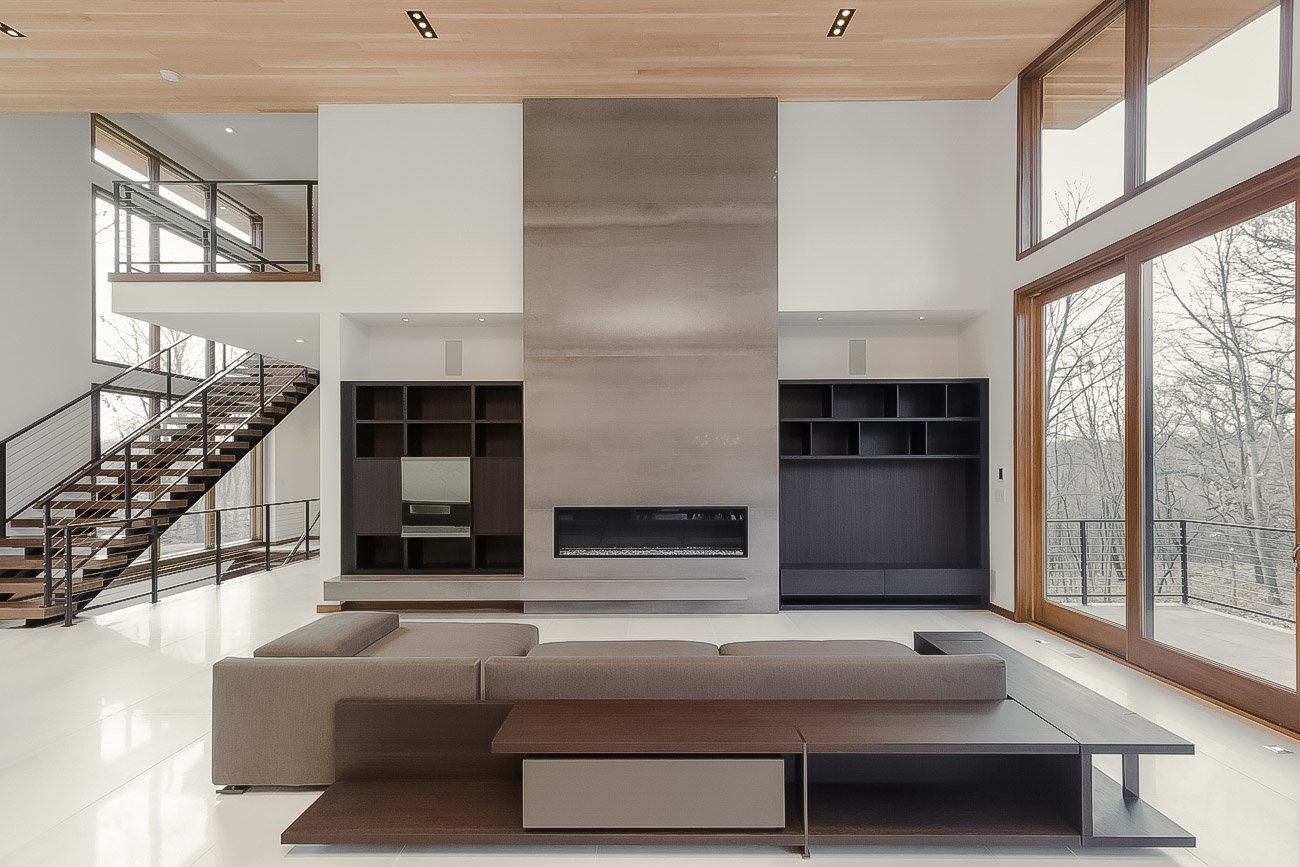Orchard House
YEAR
2015
CLIENT
PRIVATE
LOCATION
ANKENY, IOWA
-
A family of four sought a large custom home on a dreamy wooded lot, emphasizing indoor-outdoor connections and natural beauty.
-
The expansive glass windows, natural elements such as stone and stucco, and consistent use of Douglas fir inside and out set the home apart while maintaining a strong connection to nature. The open staircase, soaring foyer, and spacious large-format tile evoke a sense of simplicity and openness to an otherwise busy life.
Style: Contemporary
Bedrooms: 5
Bathrooms: 4
Square feet: 4,700 -
Nestled on a 6-acre lot the Ankeny the lot was graded to ensure visibility to the natural oak that surrounds the property.
Home highlights
The open-concept living, kitchen, and dining area features custom black cabinetry and quartz walls, while large windows and Douglas fir-paneled ceilings seamlessly integrate the surrounding woodland views into the home.










