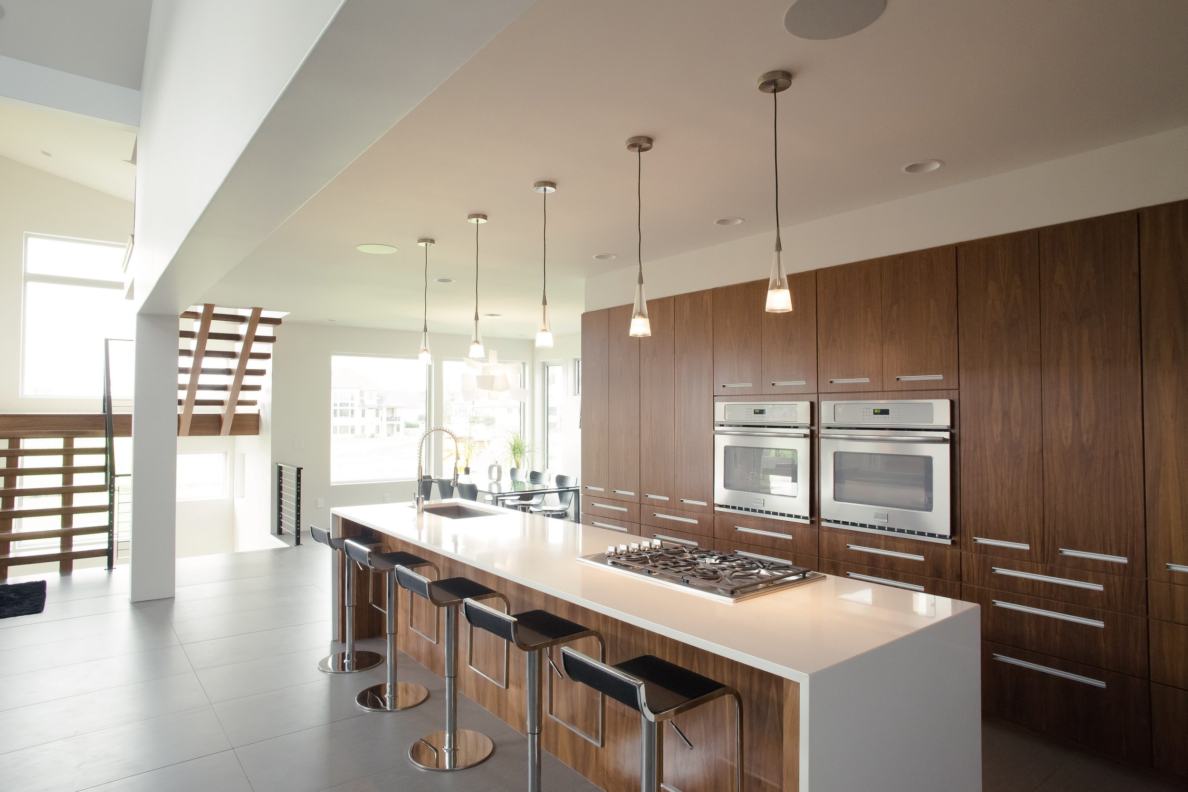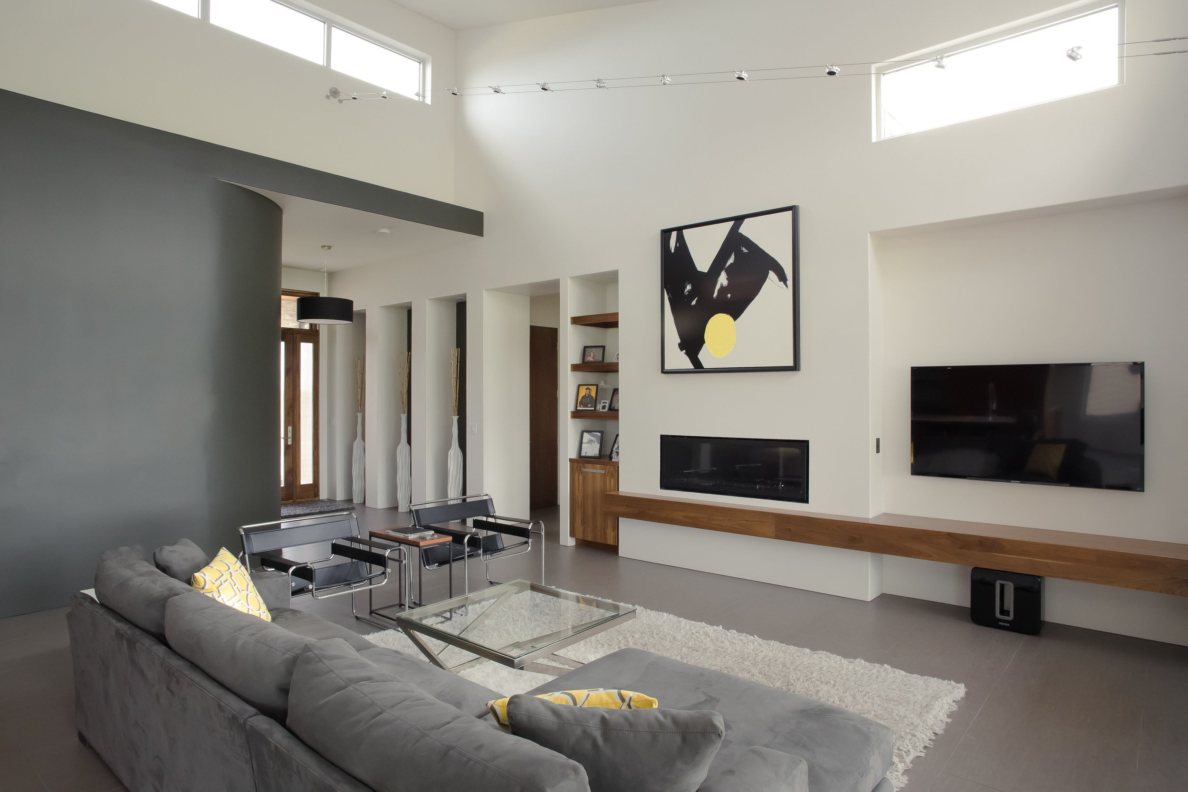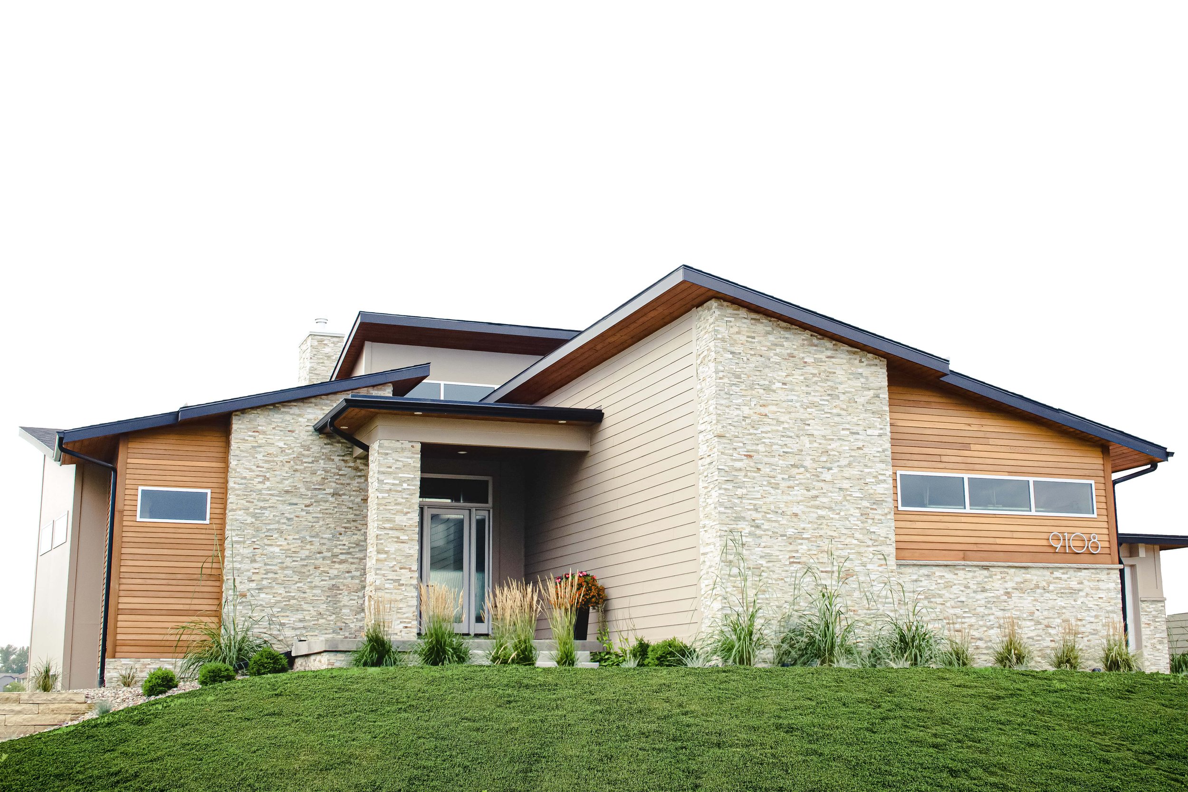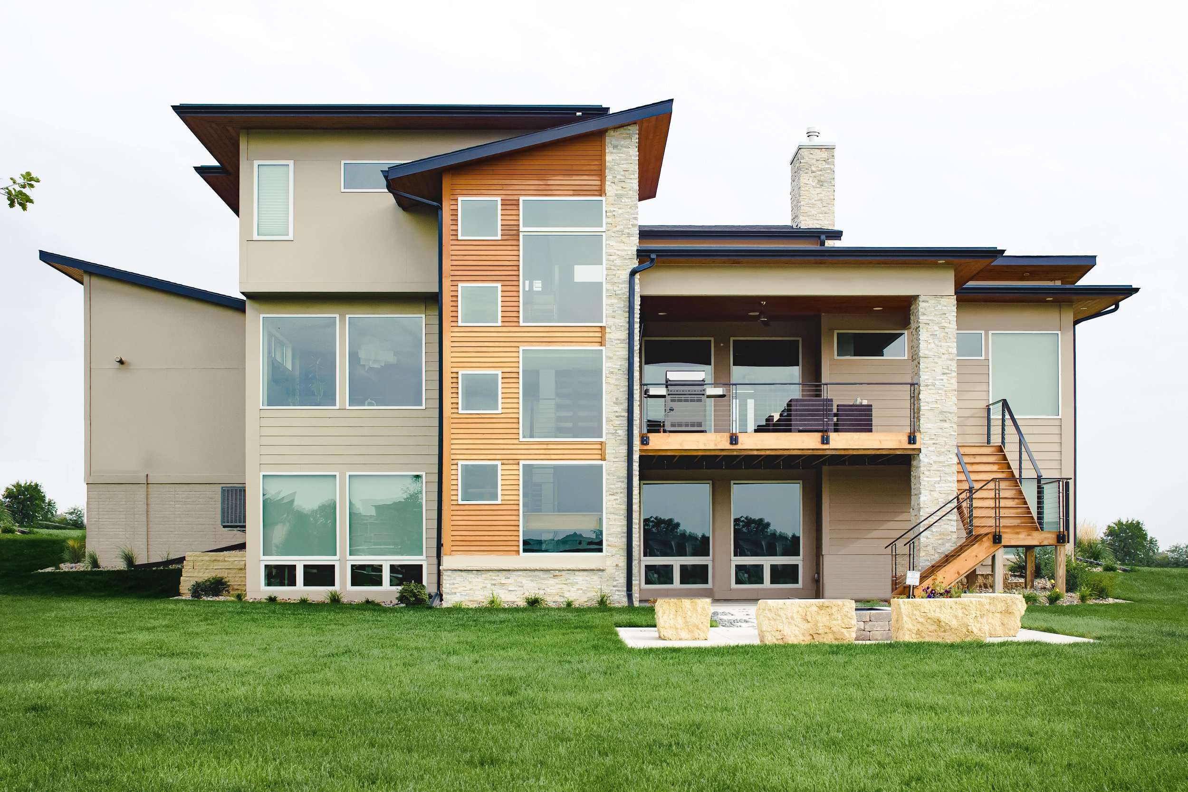Grove House
YEAR
2020
CLIENT
PRIVATE
LOCATION
WAUKEE, IA
-
Client’ sought flexible living space for aging family with emphasis on quality construction, natural light, and functionality.
-
Built in 2012, the contemporary home features in-floor radiant heating and expansive commercial aluminum windows, maximizing visibility and natural lighting. The home's match panel walnut cabinetry ensures a continuous grain, exemplifying the builder's attention to detail.
Style: Contemporary
Bedrooms: 4
Bathrooms: 4
Square feet: 3,300 -
Situated on the North side of Norwalk, Iowa, the home faces south, capturing prairie vistas. Broker: Compass Iowa Realty.
Home highlights
The spacious living area showcases the impressive match panel walnut cabinetry, blending aesthetics and practicality, while the large aluminum windows invite abundant light, creating a bright and inviting space for both relaxation and study.










