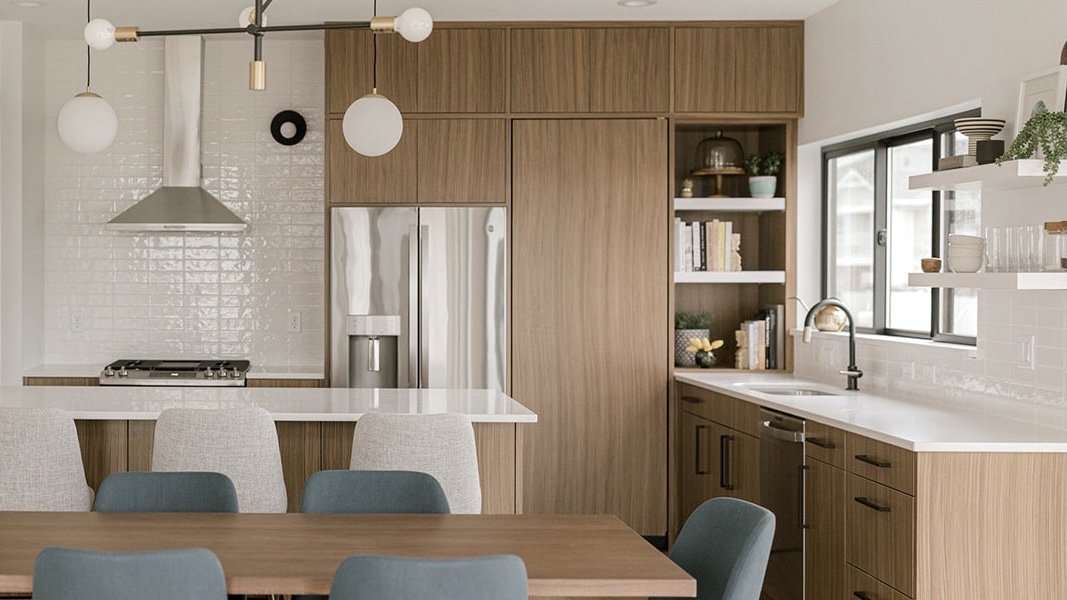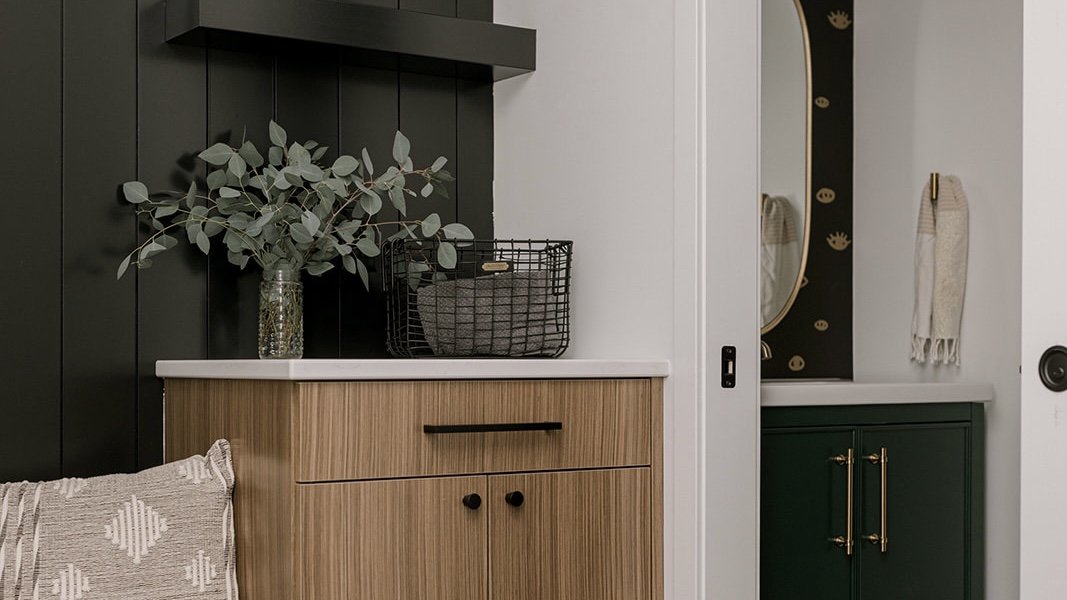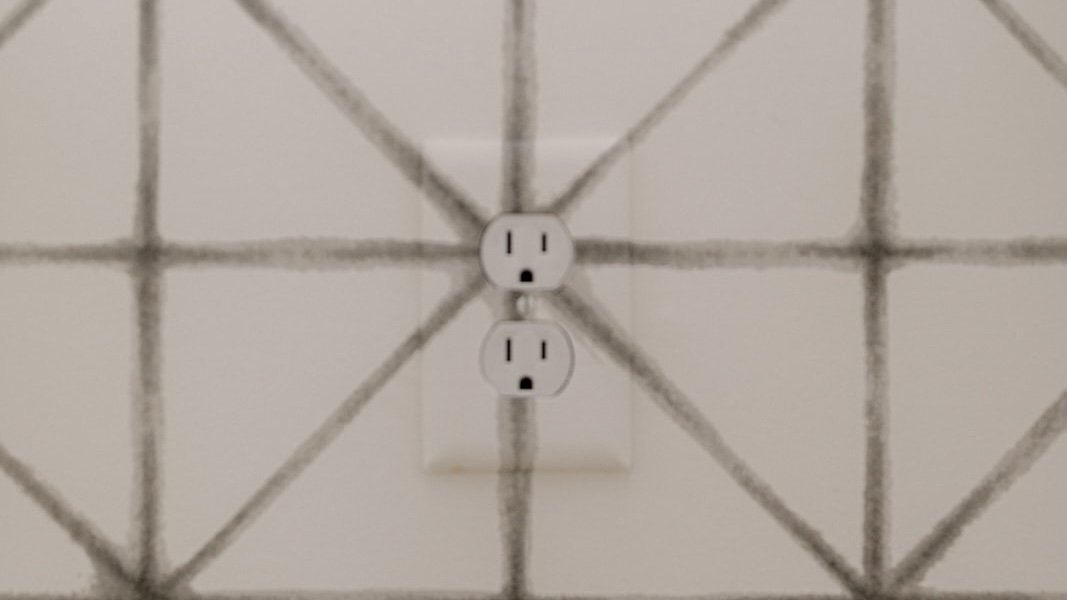Cottonwood House
YEAR
2021
CLIENT
PRIVATE
LOCATION
WEST DES MOINES, IOWA
-
A newly-wed couple desired a stylish, well-crafted starter home to embark on their journey together, with a focus on custom features and attention to detail.
-
This 2,000 sq ft two-story residence boasts custom walnut cabinetry, designer lighting from Schoolhouse Electric, and an emphasis on sophisticated styling, creating an inviting atmosphere for the couple and their future family.
Style: Contemporary
Bedrooms: 4
Bathrooms: 3
Square feet: 2,000 -
Situated on a prime corner lot in West Des Moines, the home offers a perfect blend of convenience and tranquility for the couple to grow and thrive.
Home highlights
The exquisite kitchen stands out with its custom walnut cabinetry, designer lighting, and timeless finishes, ensuring a welcoming space for family gatherings and cherished memories.










