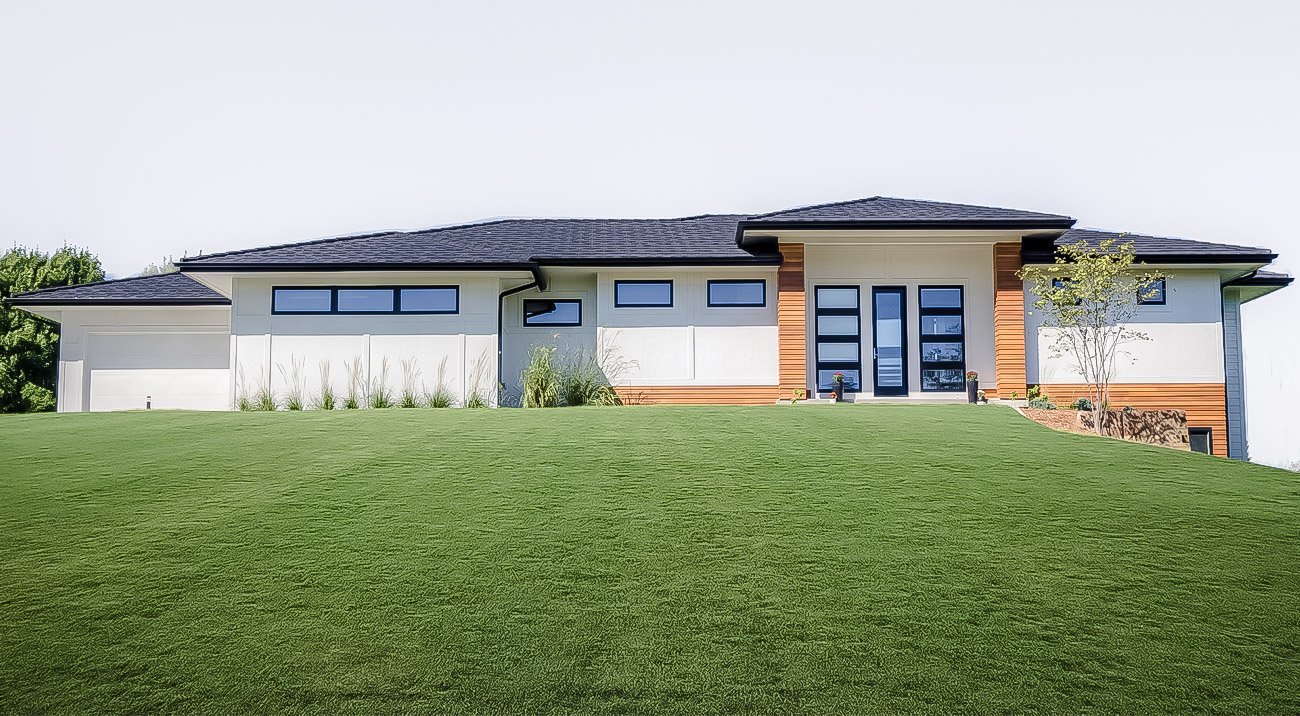Chestnut House
YEAR
2015
CLIENT
PRIVATE
LOCATION
VAN METER, IOWA
-
A growing family desired a contemporary ranch-style home with a spacious, open floor plan and eye-catching design features that cater to their modern taste.
-
This 2,200 sq ft Van Meter masterpiece features a master suite on the main level alongside two children's bedrooms. The high-gloss contemporary kitchen, complete with a contrasting walnut island and asymmetrical waterfall edge, is a stunning centerpiece. Smooth walls, level-five drywall finish, and double sliders opening to an expansive backyard create a seamless transition between indoor and outdoor living.
Style: Contemporary
Bedrooms: 4
Bathrooms: 3
Square feet: 2,200 -
This exquisite ranch-style home is situated in a sought-after neighborhood, providing an idyllic setting for family life and easy access to local amenities.
Home highlights
A clean kitchen boasts a unique asymmetrical waterfall island and Phantom privacy screen, merging functionality and design while offering a striking gathering space for family and friends.










