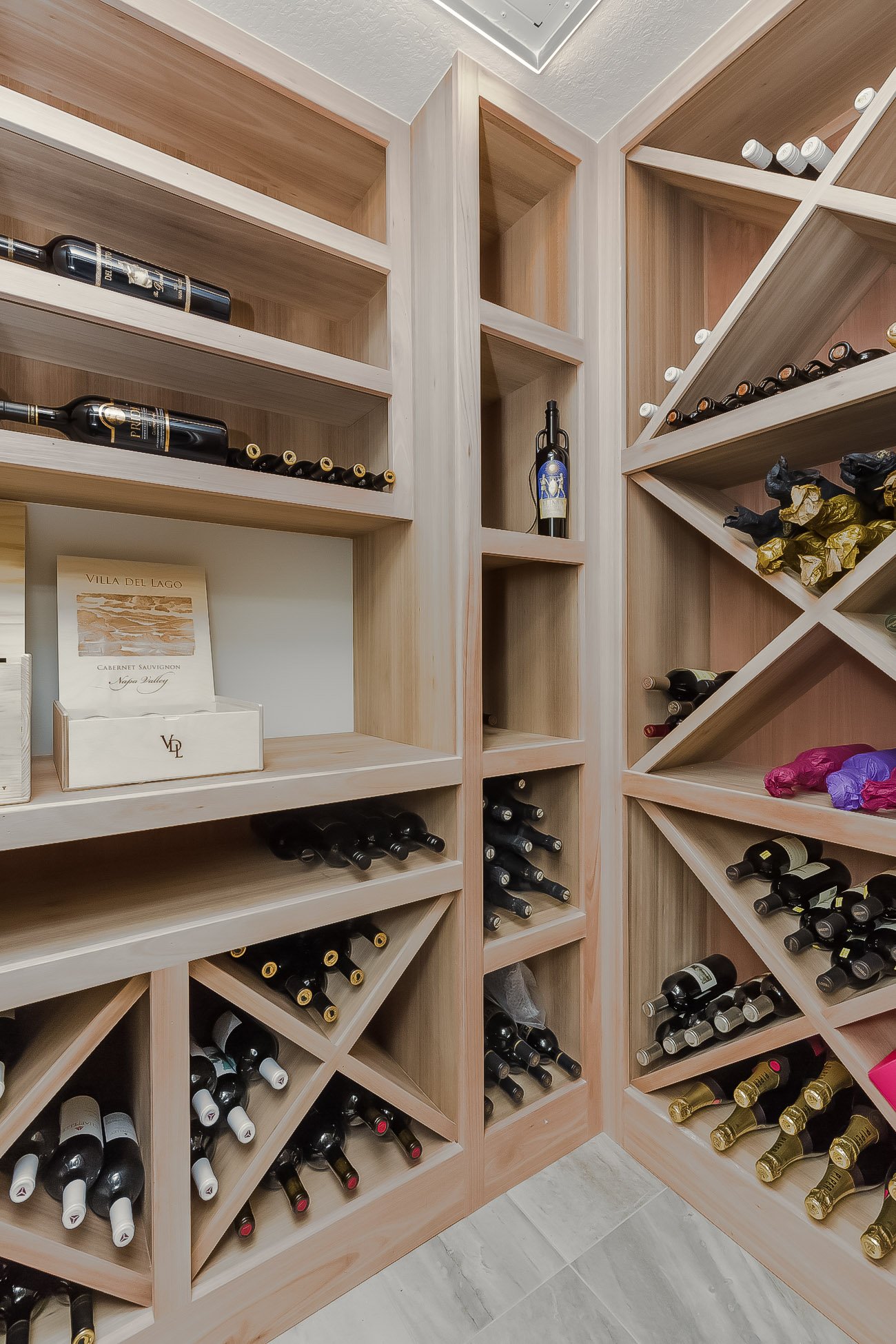Canopy House
YEAR
CLIENT
LOCATION
WEST DES MOINES, IOWA
2019
PRIVATE
-
A pair of empty nesters desired a custom home near their daughters in the same subdivision, prioritizing controlled lighting, and reflecting their passion for wine.
-
This ranch-style home, initially a spec build, evolved into a customized masterpiece featuring a single bedroom on the main floor. Its defining feature is a 3D paneling wall system with individually placed tiles that add texture and contrast, creating a stunning focal point.
Style: Contemporary ranch
Bedrooms: 4
Bathrooms: 3
Square feet: 3,000 -
Situated in West Des Moines, this elegant residence is nestled in a close-knit subdivision, allowing the homeowners to live in close proximity to their family, fostering a strong sense of community.
Home highlights
Custom-walnut cabinets and open-air stair case provide a light airy and natural look to the modern home designed host lively parties and family memories.










