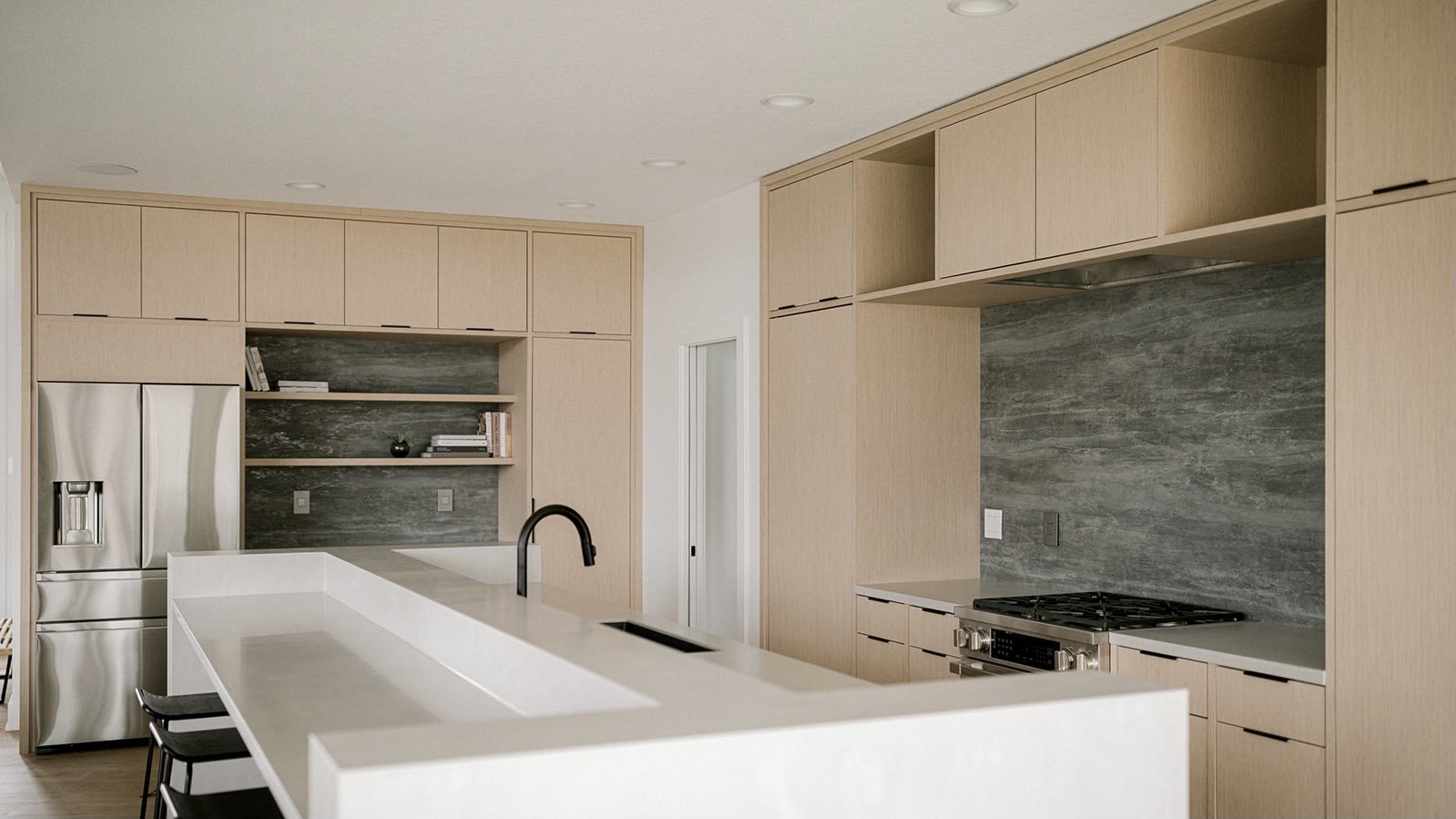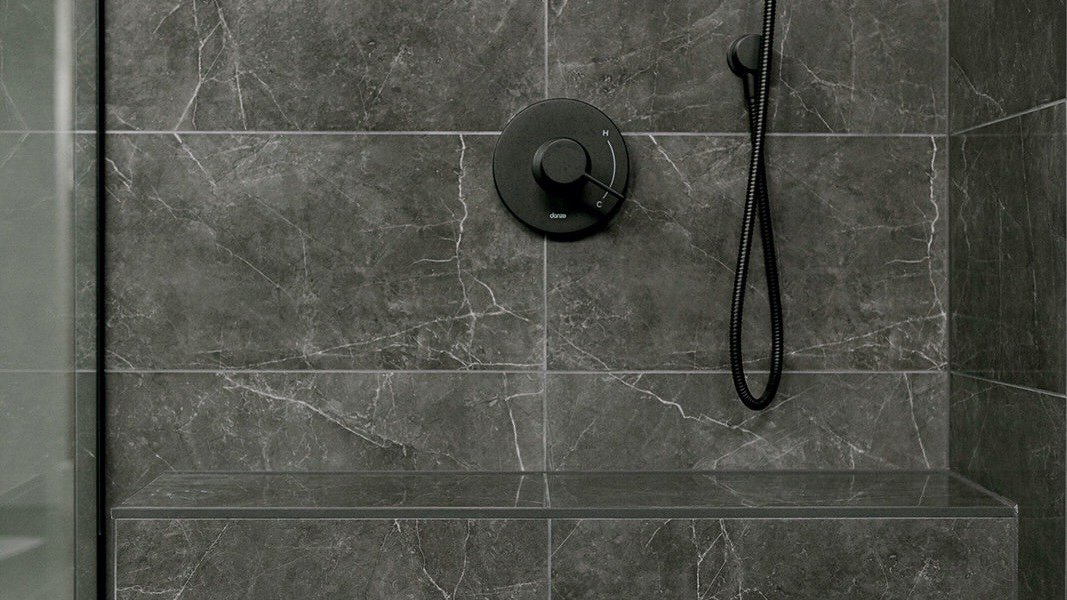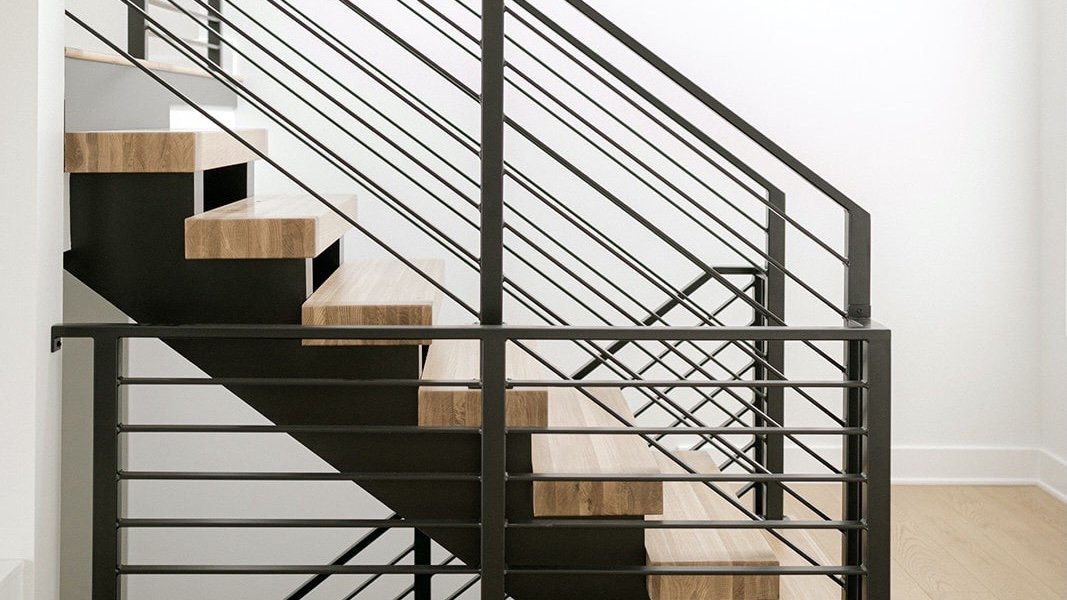Birchwood House
YEAR
2020
CLIENT
PRIVATE
LOCATION
WEST DES MOINES, IA
-
A returning client in West Des Moines desired a split-level, contemporary custom home with designated spaces for various family activities, providing both privacy and togetherness.
-
Boasting a seamless Corian island, custom white-oak cabinetry with concealed hardware, and a masterful blend of designated spaces, this split-level marvel meets the evolving needs of a modern family.
Style: Contemporary
Bedrooms: 4
Bathrooms: 3
Square feet: 3,300 -
Situated in the charming West Des Moines, this contemporary residence stands out in the neighborhood with its unique split-level design and elegant aesthetics.
Home highlights
The clean clean lines and white oak cabinets in the kitchen were designed to serves as a central gathering point.










