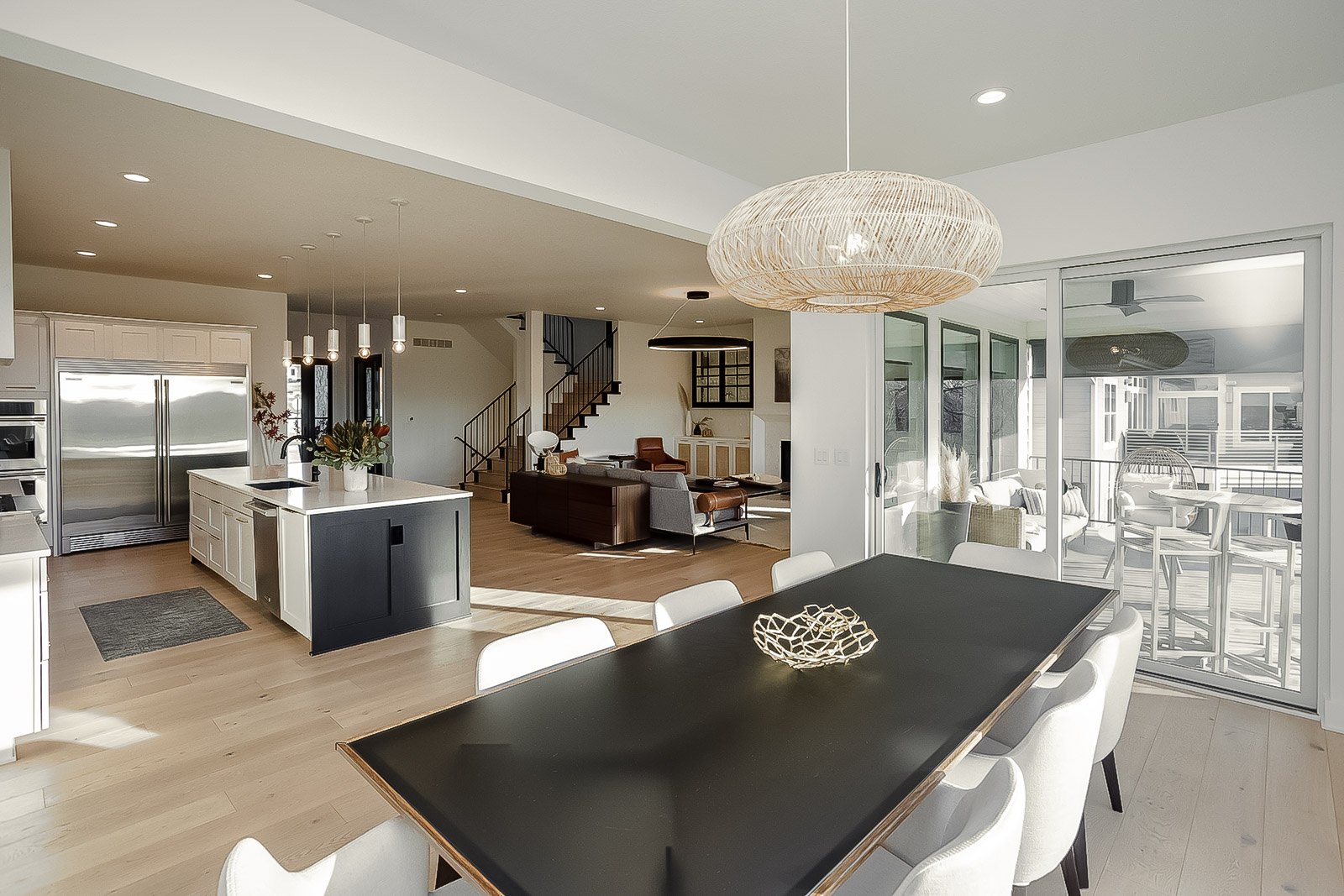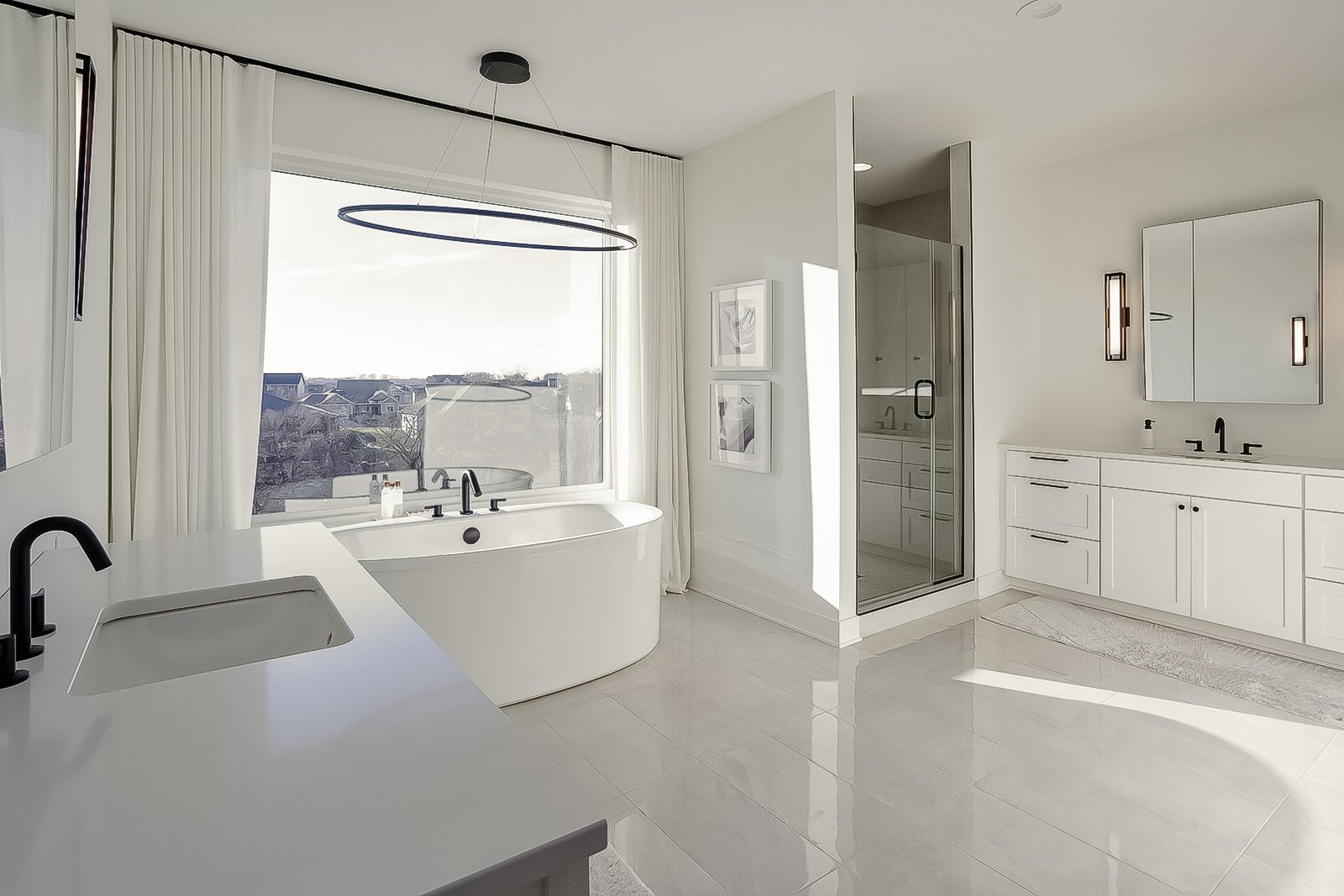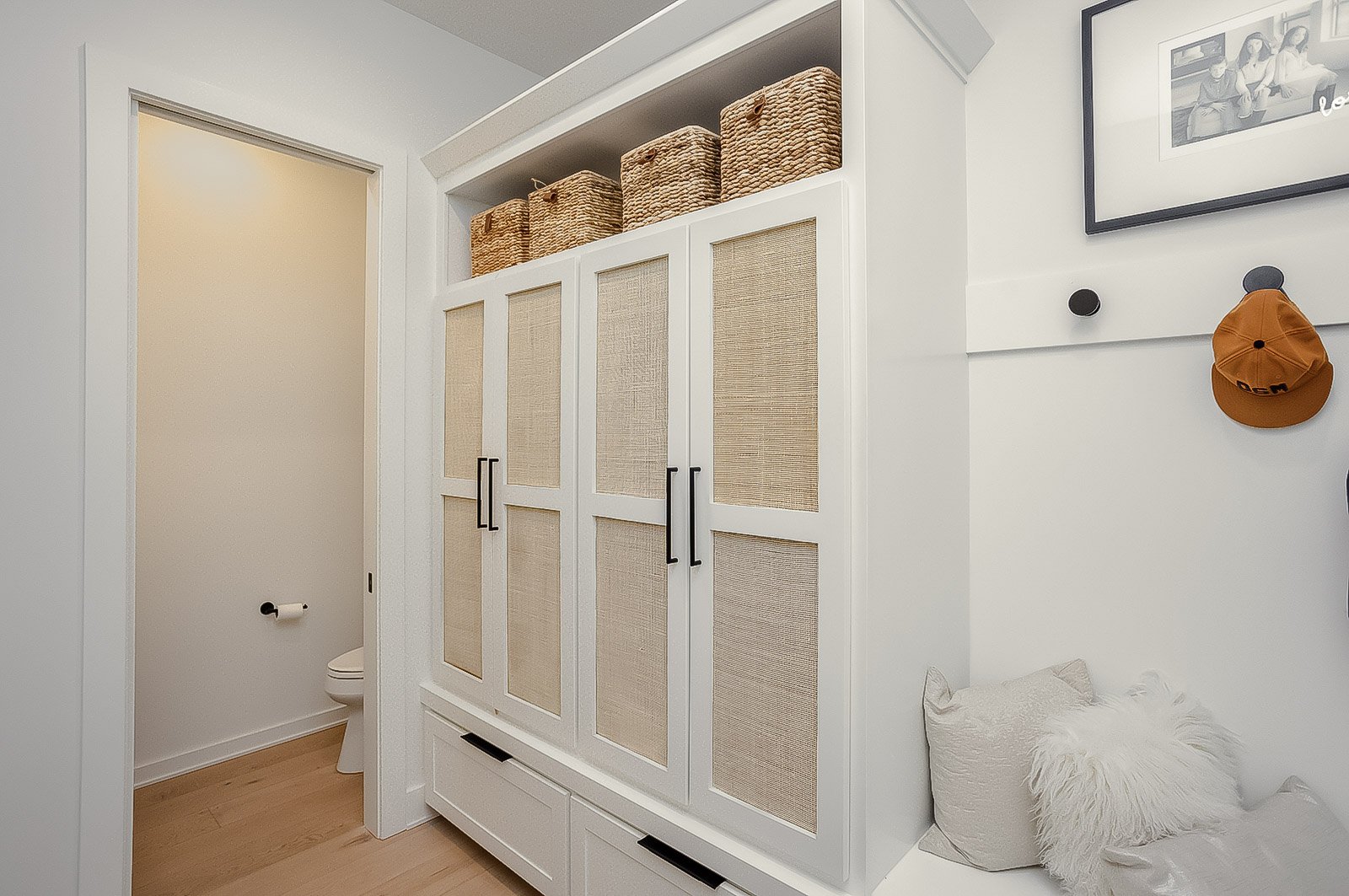Sequoia House
YEAR
2021
CLIENT
PRIVATE
LOCATION
GRIMES, IOWA
-
A family with three kids desired a light and airy, yet affordable family home with ample space for work and play.
-
The two-story Grimes residence boasts 3,700 sq ft of carefully designed living space, complete with Caesarstone quartz countertops, custom cabinetry, and hardwood flooring throughout. The home's open main floor layout is complemented by a private office and well-appointed, expansive kitchen.
Style: Modern prairie
Bedrooms: 5
Bathrooms: 5
Square feet: 3,700 -
The property sits on 0.78 acres, backing onto a picturesque park with a creek and walking paths. Its proximity to the new Grimes sports complex adds a touch of convenience for an active lifestyle.
Home highlights
The open-concept living room and kitchen area, featuring large windows and custom cabinetry, seamlessly brings together the family's desire for a light, airy space and effortless flow.











