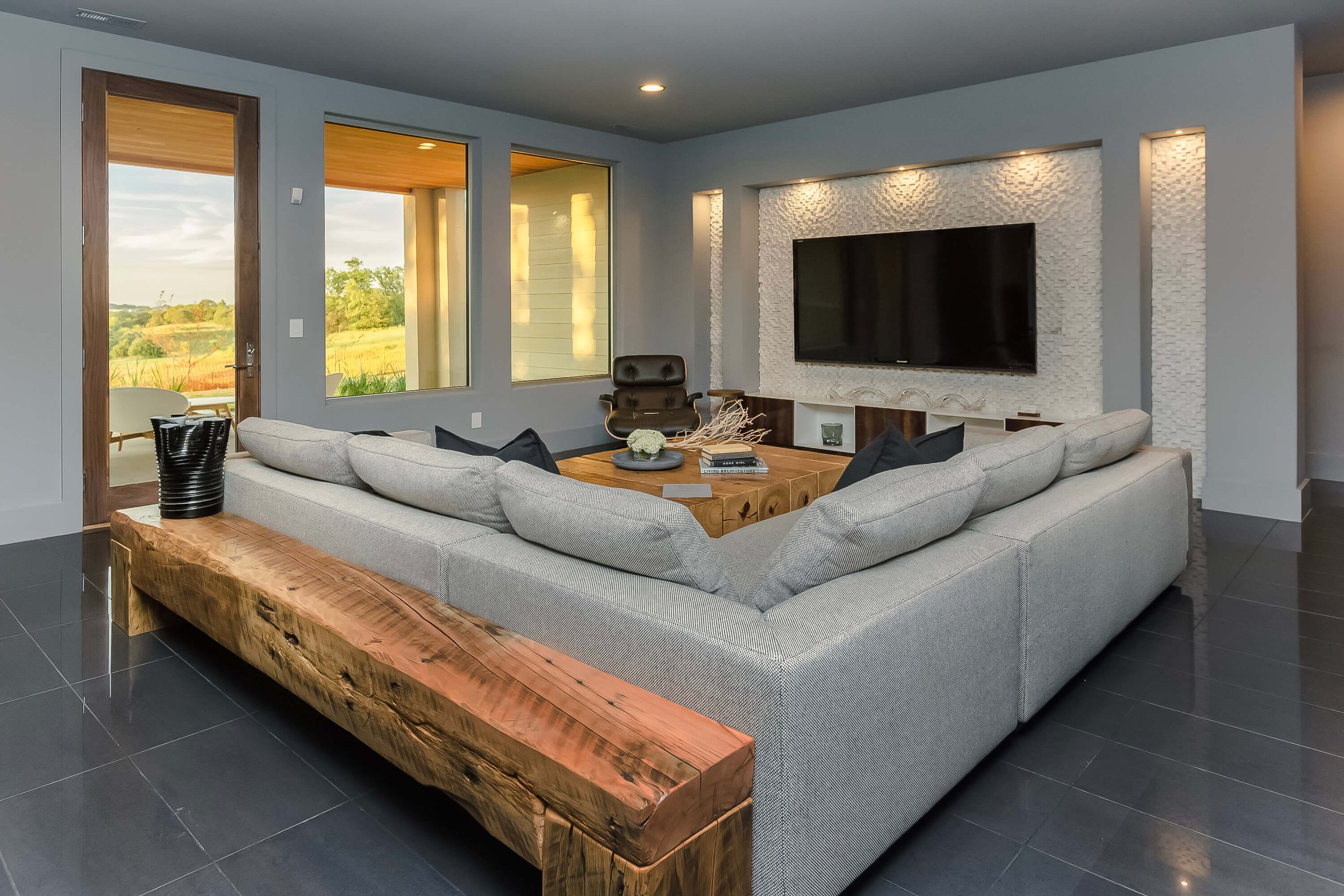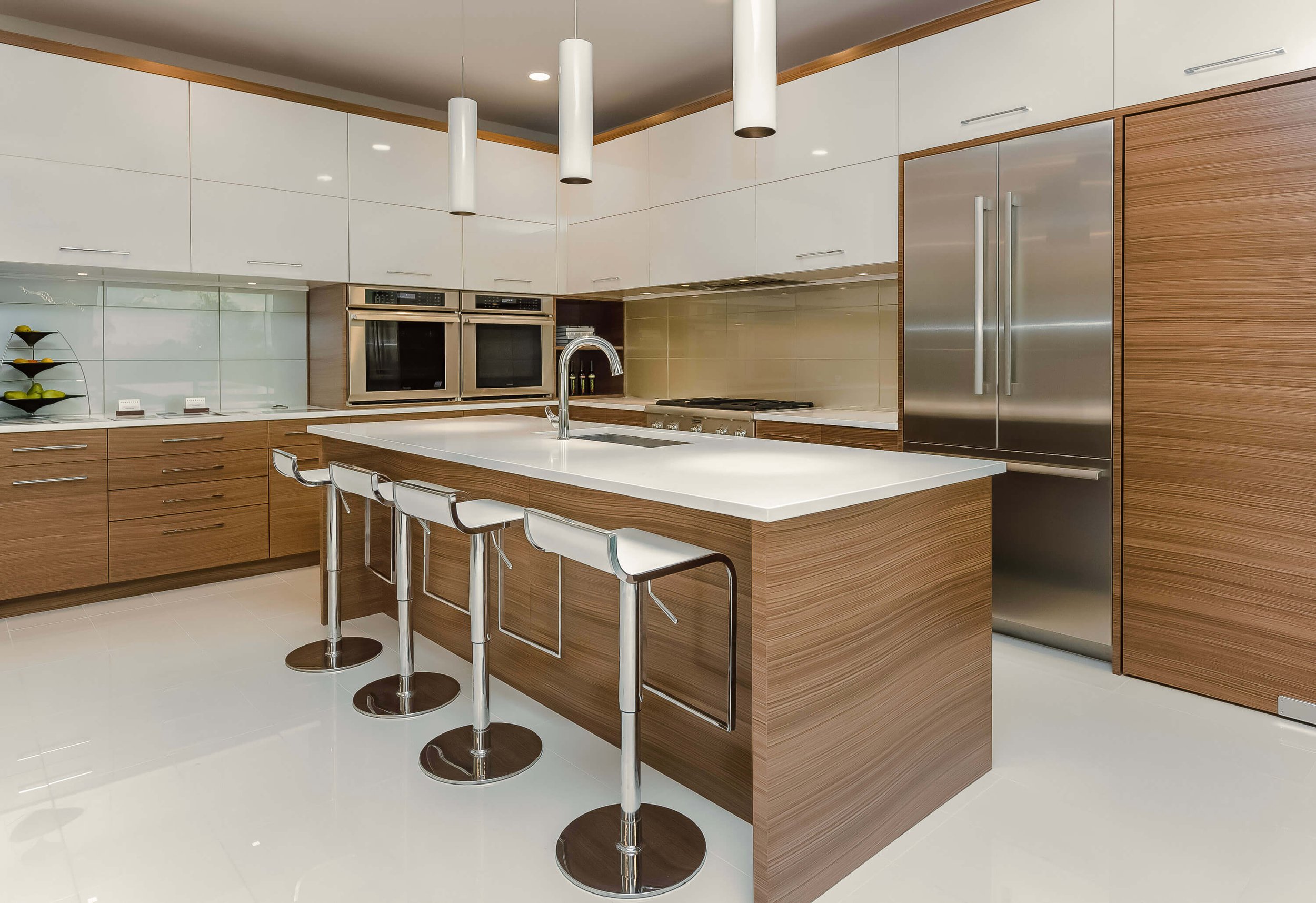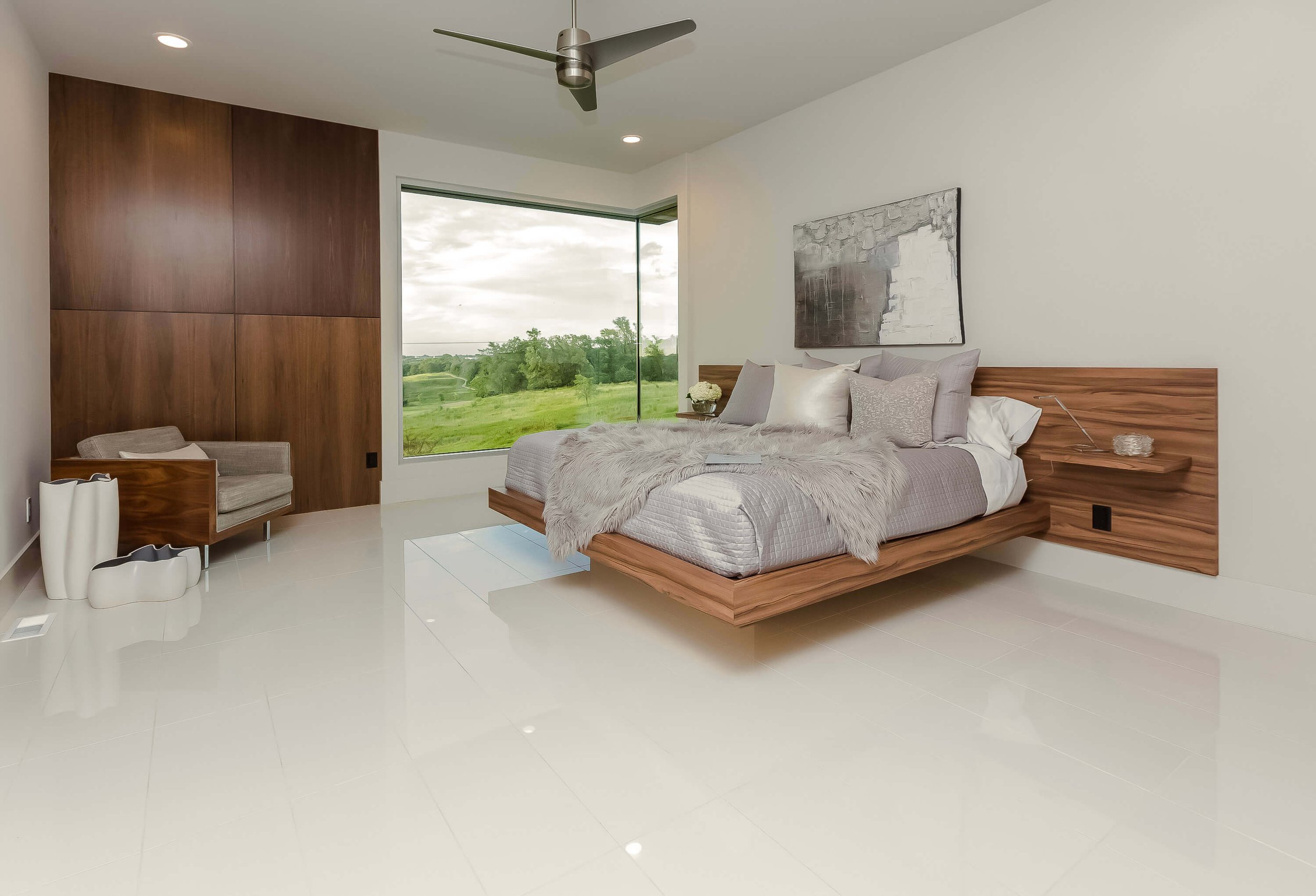Evergreen House
YEAR
CLIENT
LOCATION
NORWALK, IOWA
2014
PRIVATE
-
A family of four, passionate about entertaining friends and family, desired a stylish and modern home with open spaces, without sacrificing warmth or feeling pretentious.
-
Mid-century modern elements blend effortlessly with luxurious finishes, featuring custom walnut cabinetry, built-in furniture, and curved glass picture windows. Glass tile flows throughout the main and lower levels, creating a seamless connection between spaces.
Style: Contemporary
Bedrooms: 4
Bathrooms: 4
Square feet: 2,350 -
Situated in Norwalk, this award-winning Evergreen home stands as a testament to contemporary design in a charming, suburban setting.
Home highlights
The open kitchen and dining room area boasts all walnut custom cabinetry, providing an inviting space for gatherings while showcasing the home's exquisite blend of style and functionality.










